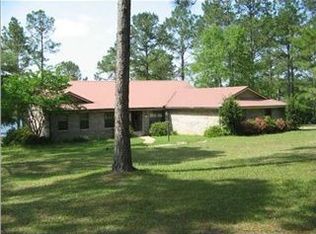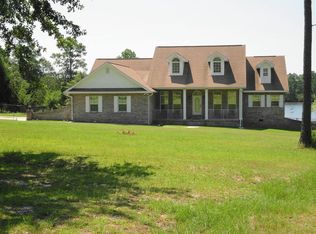Sold for $825,000
$825,000
91 Key Haven Rd, Defuniak Springs, FL 32433
5beds
2,883sqft
Single Family Residence
Built in 2006
4.01 Acres Lot
$815,200 Zestimate®
$286/sqft
$2,656 Estimated rent
Home value
$815,200
$734,000 - $905,000
$2,656/mo
Zestimate® history
Loading...
Owner options
Explore your selling options
What's special
Discover this stunning 2,883 SF log cabin-style home, nestled on 4 spectacular waterfront acres with nearly 300 feet of lake frontage, plus a private pond, offering the best of both worlds. This cypress sided 5-bedroom, 3.5-bath retreat, formerly a contractor's personally built home, features innumerable distinctive features, setting it apart from the ordinary, and has no HOA! The home features over 1,000 SF of inviting porches, perfect for taking in both the sunrise and sunset. Each room maximizes calm water views with walls of windows, bringing in loads of light. The spacious family room highlights its soaring pine cathedral ceilings & overhead loft and walkway, while overlooking the lake. All the work has been done and it is truly move-in ready with fresh paint and new flooring throughout much of the home. The kitchen sings with exquisite details: apron-front hammered copper farm sink with 2nd bar sink in the island, wine fridge, double wall ovens, gas cooktop, stained glass details and even a life-size chalkboard and built-in desk with bookshelves for homework, cookbooks, etc. The pantry is so expansive, it's like having your own personal general store! Adjacent is the captivating dining room, complete with custom black tin ceiling & oak ceiling medallion with stained glass chandelier. The downstairs master bedroom has stunning lakefront views, a window seat to enjoy them, and an expansive walk through closet (& dressing area complete with separate vanities) thru to the luxurious master bath. Enjoy soaking in the jetted tub and separate 4x8 tiled shower with two shower heads. The remaining 4 bedrooms are upstairs, each designed identically. They each have an additional super cozy loft area for kids, designed especially for a twin mattress, accessed by ladder (or just use it for storage!). A few special details are: wrought iron railings, pine ceilings and wainscoting and 2'' wood blinds. This home is unmistakably designed for entertaining and gathering together, both indoors and out. Step outside to your very own massive party deck overlooking the pond and the lake on your giant 24x24 deck, just off the kitchen; perfectly laid out for cookouts - or the addition of a hot tub! Picture friends and family watching movies or celebrating game days on the deck, as it comes fully equipped with a pull-down screen for outdoor viewing.
Whether you're fishing or just relaxing, you'll not only enjoy the floating dock, you can "put in" right from your back yard with a private boat launch. As a bonus, the property includes a 1,000+ SF shop with water, electricity, an automatic garage door, with ample storage, including overhead loft storage. A perfect place to tinker or store your holiday decorations. An oversized, extra tall carport with a RV hookup, provides a convenient spot for your RV or additional vehicles. There's even a lighted basketball court on the grounds.
Be sure to click on the photos to see a list of features like 2x6 walls along with survey and the floor plan.
Best of all, this incredible property comes with no HOA restrictions, offering you the freedom to truly make it your own. With almost 300 feet of prime waterfront, this lakeside log cabin is the perfect blend of tranquility, space, and adventurewhether you're seeking a peaceful retreat or an entertainer's dream! This would make a superior corporate retreat, short term rental, or of course, a personal home (and to date, it has always served as a family home). What this property embodies is in the very name itself: HAVEN.
Zillow last checked: 8 hours ago
Listing updated: April 21, 2025 at 01:35pm
Listed by:
Kim E Wennerberg 850-635-1801,
Kim & Company
Bought with:
Andrew S Dungan, 3616318
EXP Realty LLC
Erika P Webb, 3377940
Keller Williams Realty SRB
Source: ECAOR,MLS#: 961912
Facts & features
Interior
Bedrooms & bathrooms
- Bedrooms: 5
- Bathrooms: 4
- Full bathrooms: 3
- 1/2 bathrooms: 1
Primary bedroom
- Level: First
- Area: 210 Square Feet
- Dimensions: 15 x 14
Bedroom
- Level: Second
- Area: 220.22 Square Feet
- Dimensions: 14.3 x 15.4
Bedroom
- Level: Second
- Area: 234.38 Square Feet
- Dimensions: 14.3 x 16.4
Bedroom
- Level: Second
- Area: 220.22 Square Feet
- Dimensions: 14.3 x 15.4
Bedroom
- Level: Second
- Area: 234.38 Square Feet
- Dimensions: 14.3 x 16.4
Primary bathroom
- Level: First
- Area: 184.98 Square Feet
- Dimensions: 14.11 x 13.11
Bathroom
- Level: First
- Area: 25.62 Square Feet
- Dimensions: 6.1 x 4.2
Bathroom
- Level: Second
- Area: 53.5 Square Feet
- Dimensions: 10.7 x 5
Bathroom
- Level: Second
- Area: 51.94 Square Feet
- Dimensions: 9.8 x 5.3
Breakfast room
- Level: First
- Area: 97.92 Square Feet
- Dimensions: 13.6 x 7.2
Dining room
- Level: First
- Area: 250.53 Square Feet
- Dimensions: 13.11 x 19.11
Family room
- Level: First
- Area: 475 Square Feet
- Dimensions: 25 x 19
Kitchen
- Level: First
- Area: 273.36 Square Feet
- Dimensions: 20.1 x 13.6
Laundry
- Level: First
- Area: 89.15 Square Feet
- Dimensions: 13.11 x 6.8
Loft
- Level: Second
- Area: 892.17 Square Feet
- Dimensions: 26.8 x 33.3
Cooling
- Central Air, Ceiling Fan(s)
Appliances
- Included: Cooktop, Dishwasher, Microwave, Double Oven, Range Hood, Electric Water Heater, Solar Hot Water
- Laundry: Washer/Dryer Hookup
Features
- Breakfast Bar, Bookcases, Cathedral Ceiling(s), Crown Molding, Tray Ceiling(s), Kitchen Island, Recessed Lighting, Owner's Closet, Pantry, Upgraded Media Wing, Walls Wainscoting, Wet Bar, Woodwork Painted, Natural Woodwork
- Flooring: Laminate, Tile, Carpet
- Windows: Double Pane Windows, Window Treatments, Bay Window(s), Garden Window(s)
- Common walls with other units/homes: No Common Walls
Interior area
- Total structure area: 2,883
- Total interior livable area: 2,883 sqft
Property
Parking
- Total spaces: 3
- Parking features: Garage Door Opener, Detached Carport, Detached, Oversized, RV Access/Parking
- Garage spaces: 1
- Carport spaces: 2
- Covered spaces: 3
Features
- Stories: 2
- Patio & porch: Deck, Porch
- Exterior features: Boat Launch, Columns, Dock, Lawn Pump
- Has view: Yes
- View description: Lake, Pond
- Has water view: Yes
- Water view: Lake,Pond
- Waterfront features: Lake Front, Pond, Seawall
Lot
- Size: 4.01 Acres
- Dimensions: 260 x 765 x 280 x 647
- Features: Within 1/2 Mile to Water
Details
- Additional structures: Workshop
- Parcel number: 354N19200000020130
- Zoning description: County, Resid Single Family
Construction
Type & style
- Home type: SingleFamily
- Architectural style: Cabin
- Property subtype: Single Family Residence
Materials
- Frame, Wood Siding, Trim Wood
- Foundation: Foundation Off Grade
- Roof: Metal
Condition
- Construction Complete
- New construction: No
- Year built: 2006
Utilities & green energy
- Sewer: Septic Tank
Community & neighborhood
Security
- Security features: Security System, Smoke Detector(s)
Location
- Region: Defuniak Springs
- Subdivision: METES & BOUNDS
Price history
| Date | Event | Price |
|---|---|---|
| 4/17/2025 | Sold | $825,000$286/sqft |
Source: | ||
| 3/10/2025 | Pending sale | $825,000$286/sqft |
Source: | ||
| 1/26/2025 | Price change | $825,000-2.8%$286/sqft |
Source: | ||
| 11/14/2024 | Price change | $848,500-1.6%$294/sqft |
Source: | ||
| 10/28/2024 | Listed for sale | $862,500+172.1%$299/sqft |
Source: | ||
Public tax history
| Year | Property taxes | Tax assessment |
|---|---|---|
| 2024 | $75 | $234,979 +3% |
| 2023 | $75 | $228,135 +3% |
| 2022 | $75 | $221,490 +3% |
Find assessor info on the county website
Neighborhood: 32433
Nearby schools
GreatSchools rating
- 3/10Maude Saunders Elementary SchoolGrades: K-5Distance: 3.9 mi
- 7/10Walton Middle SchoolGrades: 6-8Distance: 6.3 mi
- 6/10Walton High SchoolGrades: 9-12Distance: 4.6 mi
Schools provided by the listing agent
- Elementary: Maude Saunders
- Middle: Walton
- High: Walton
Source: ECAOR. This data may not be complete. We recommend contacting the local school district to confirm school assignments for this home.
Get pre-qualified for a loan
At Zillow Home Loans, we can pre-qualify you in as little as 5 minutes with no impact to your credit score.An equal housing lender. NMLS #10287.
Sell with ease on Zillow
Get a Zillow Showcase℠ listing at no additional cost and you could sell for —faster.
$815,200
2% more+$16,304
With Zillow Showcase(estimated)$831,504

