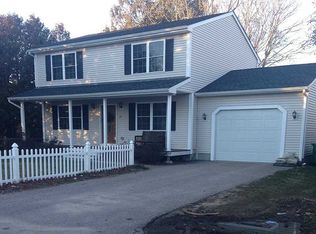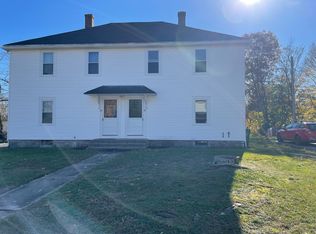Sold for $395,000
$395,000
91 Kersey Rd, South Kingstown, RI 02879
3beds
1,460sqft
Single Family Residence
Built in 1955
0.73 Acres Lot
$410,100 Zestimate®
$271/sqft
$2,870 Estimated rent
Home value
$410,100
$373,000 - $451,000
$2,870/mo
Zestimate® history
Loading...
Owner options
Explore your selling options
What's special
Tucked in off Kersey Road, enter through Peace Dale School Parking Lot. Well built walkout Ranch with good space, Oak Floors, Fireplace, Open Plan (LR, Dining Area, and Kitchen with Porch off Dining Area. Walk to Schools, Restaurants, Library, Bakery, and 7 mile Bike Path. Straight 6 minute drive to URI. "100'+ well on property serves all the water they've needed over 7 decades." Potential for finishing ground level.
Zillow last checked: 8 hours ago
Listing updated: January 18, 2025 at 07:15am
Listed by:
Dave Binns 401-864-1965,
Re/Max Flagship, Inc.
Bought with:
Bryant Da Cruz, REB.0019171
Century 21 Guardian Realty
Source: StateWide MLS RI,MLS#: 1369529
Facts & features
Interior
Bedrooms & bathrooms
- Bedrooms: 3
- Bathrooms: 2
- Full bathrooms: 2
Bathroom
- Features: Ceiling Height 7 to 9 ft
- Level: First
- Area: 80 Square Feet
- Dimensions: 10
Bathroom
- Features: Ceiling Height 7 to 9 ft
- Level: Lower
- Area: 64 Square Feet
- Dimensions: 8
Other
- Features: Ceiling Height 7 to 9 ft
- Level: First
- Area: 144 Square Feet
- Dimensions: 12
Other
- Features: Ceiling Height 7 to 9 ft
- Level: First
- Area: 168 Square Feet
- Dimensions: 12
Other
- Features: Ceiling Height 7 to 9 ft
- Level: First
- Area: 144 Square Feet
- Dimensions: 12
Dining area
- Features: Ceiling Height 7 to 9 ft
- Level: First
- Area: 120 Square Feet
- Dimensions: 12
Kitchen
- Features: Ceiling Height 7 to 9 ft
- Level: First
- Area: 120 Square Feet
- Dimensions: 10
Living room
- Features: Ceiling Height 7 to 9 ft
- Level: First
- Area: 180 Square Feet
- Dimensions: 12
Recreation room
- Features: Ceiling Height 7 to 9 ft
- Level: Lower
- Area: 120 Square Feet
- Dimensions: 12
Heating
- Oil, Forced Water
Cooling
- None
Appliances
- Included: Dishwasher, Dryer, Oven/Range, Refrigerator, Washer
Features
- Wall (Plaster), Stairs, Plumbing (Mixed), Insulation (Cap)
- Flooring: Hardwood
- Doors: Storm Door(s)
- Windows: Storm Window(s)
- Basement: Full,Walk-Out Access,Partially Finished,Bath/Stubbed,Common,Office
- Number of fireplaces: 1
- Fireplace features: Brick
Interior area
- Total structure area: 1,260
- Total interior livable area: 1,460 sqft
- Finished area above ground: 1,260
- Finished area below ground: 200
Property
Parking
- Total spaces: 7
- Parking features: Integral
- Attached garage spaces: 1
Accessibility
- Accessibility features: One Level
Features
- Patio & porch: Porch
- Fencing: Fenced
Lot
- Size: 0.73 Acres
Details
- Additional structures: Outbuilding
- Foundation area: 1260
- Parcel number: SKINP0482L000127
- Zoning: RES
- Special conditions: Conventional/Market Value
Construction
Type & style
- Home type: SingleFamily
- Architectural style: Ranch
- Property subtype: Single Family Residence
Materials
- Plaster, Other Siding, Shingles
- Foundation: Concrete Perimeter
Condition
- New construction: No
- Year built: 1955
Utilities & green energy
- Electric: 100 Amp Service, Circuit Breakers
- Sewer: Assessment to Seller, Public Sewer
- Water: Well
Community & neighborhood
Community
- Community features: Near Public Transport, Hospital, Marina, Private School, Public School, Railroad, Recreational Facilities, Restaurants, Schools, Tennis
Location
- Region: South Kingstown
- Subdivision: Rocky Brook / Peacedale
HOA & financial
HOA
- Has HOA: No
Price history
| Date | Event | Price |
|---|---|---|
| 1/17/2025 | Sold | $395,000-19.4%$271/sqft |
Source: | ||
| 11/21/2024 | Pending sale | $489,900$336/sqft |
Source: | ||
| 10/15/2024 | Listed for sale | $489,900+121.8%$336/sqft |
Source: | ||
| 10/25/2018 | Listing removed | $1,750$1/sqft |
Source: RE/MAX FLAGSHIP #1200023 Report a problem | ||
| 8/10/2018 | Listed for rent | $1,750+9.4%$1/sqft |
Source: RE/MAX FLAGSHIP, INC. #1200023 Report a problem | ||
Public tax history
| Year | Property taxes | Tax assessment |
|---|---|---|
| 2025 | $3,551 +5.1% | $397,200 +29.9% |
| 2024 | $3,378 +0.9% | $305,700 |
| 2023 | $3,347 | $305,700 |
Find assessor info on the county website
Neighborhood: Wakefield
Nearby schools
GreatSchools rating
- 7/10Peace Dale SchoolGrades: K-4Distance: 0.1 mi
- NACurtis Corner Middle SchoolGrades: 7-8Distance: 1.2 mi
- 8/10South Kingstown High SchoolGrades: 9-12Distance: 0.5 mi
Get a cash offer in 3 minutes
Find out how much your home could sell for in as little as 3 minutes with a no-obligation cash offer.
Estimated market value$410,100
Get a cash offer in 3 minutes
Find out how much your home could sell for in as little as 3 minutes with a no-obligation cash offer.
Estimated market value
$410,100

