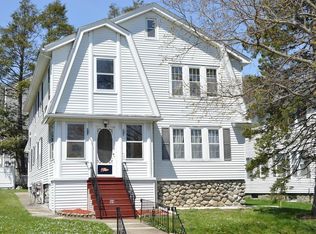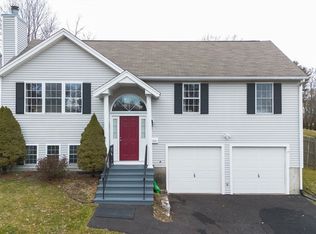Excellent, move-in ready opportunity for investors and owner-occupant buyers! Both units are sun-filled & spacious offering 3 bedrooms, an eat-in kitchen w/ galley style pantry, living room & a covered front porch where you can enjoy the warmer weather! The 2nd-floor has newly redone hardwood floors & IN-UNIT laundry! Newer big-ticket items include roof, 2 new heating systems, updated electrical, brand new hardwood floors in the 1st-floor unit. Curb appeal beings with a beautiful retaining wall, a painted walkway, a professionally landscaped yard complete with a storage shed & firepit. This 2-family has easy access to the highway and is located within close proximity to shopping, public transportation, restaurants & more. You do not want to let this one pass you by!
This property is off market, which means it's not currently listed for sale or rent on Zillow. This may be different from what's available on other websites or public sources.

