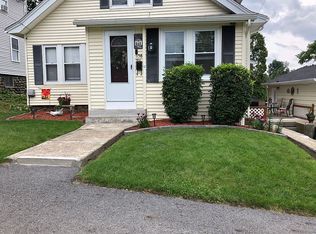FANTASTIC BURNCOAT LOCATION ON A DEAD END STREET! Inviting, open floor plan for all to enjoy. Oversized family room with gas fireplace. Bright, eat-in kitchen with granite counters, stainless steel appliances including a gas range, tiled backsplash, under cabinet lighting, big sky-light, and crown molding. The living and dining rooms are spacious and offer a great, open space to entertain. This home features beautiful hardwood floors, 3 bedrooms with great closet space, central air, on-demand, energy efficient, hot water baseboard heat by gas, young roof, most windows are vinyl replacement windows, exterior was painted last summer, 200 amp circuit breakers and a large out door deck and patio. Location offers easy access to I-290 and I-190 and just about 15 minutes to I-495. Location, location, location. Its all here, you've found it!
This property is off market, which means it's not currently listed for sale or rent on Zillow. This may be different from what's available on other websites or public sources.
