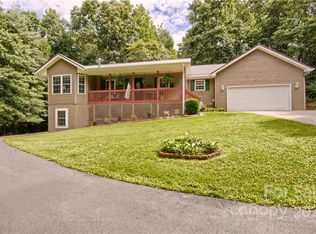Closed
$560,000
91 Joshua Ridge Rd, Etowah, NC 28729
4beds
2,232sqft
Single Family Residence
Built in 1980
0.98 Acres Lot
$542,600 Zestimate®
$251/sqft
$3,045 Estimated rent
Home value
$542,600
Estimated sales range
Not available
$3,045/mo
Zestimate® history
Loading...
Owner options
Explore your selling options
What's special
Located just 15 minutes from the Asheville Airport and South Asheville amenities, this updated four-bedroom home sits on approximately an acre, combining modern elegance with peaceful surroundings. It’s the perfect primary residence or vacation rental. The split floor plan features three bedrooms on the main level with an additional bedroom on the lower level with a private bath. Highlights include professional-grade new appliances, a covered expansive deck to enjoy winter views and mountain vistas, double garage, game room, private laundry room with vanity, and an outdoor deck for grilling. Nearby, you’ll find hiking trails, mountain biking routes, waterfalls, and breweries. Recent updates include a new roof, gutters, windows, doors, tiled bathrooms, chef-grade appliances, wood plank flooring, a tongue-and-groove ceiling, a wood-burning fireplace, an oversized deck, granite countertops with a marble backsplash, and more. Some furnishings are available.
Zillow last checked: 8 hours ago
Listing updated: December 04, 2024 at 12:37pm
Listing Provided by:
Marcella Dean marcella@walnutcoverealty.com,
Walnut Cove Realty/Allen Tate/Beverly-Hanks
Bought with:
Bob Gordon
Nexus Realty LLC
Source: Canopy MLS as distributed by MLS GRID,MLS#: 4173564
Facts & features
Interior
Bedrooms & bathrooms
- Bedrooms: 4
- Bathrooms: 3
- Full bathrooms: 3
- Main level bedrooms: 3
Primary bedroom
- Level: Main
Bedroom s
- Level: Main
Bedroom s
- Level: Main
Bedroom s
- Level: Basement
Bathroom full
- Level: Main
Bathroom full
- Level: Basement
Bathroom full
- Level: Basement
Dining area
- Level: Main
Kitchen
- Features: Breakfast Bar, Kitchen Island, Open Floorplan
- Level: Main
Laundry
- Level: Basement
Living room
- Level: Main
Recreation room
- Level: Basement
Heating
- Forced Air
Cooling
- Central Air, Electric
Appliances
- Included: Dishwasher, Electric Water Heater, ENERGY STAR Qualified Refrigerator, Gas Range, Microwave, Refrigerator, Wine Refrigerator
- Laundry: Laundry Room, Lower Level
Features
- Breakfast Bar, Kitchen Island, Open Floorplan, Storage
- Flooring: Tile, Wood
- Doors: Sliding Doors
- Windows: Insulated Windows
- Basement: Basement Garage Door,Exterior Entry,Finished,Interior Entry,Walk-Up Access
- Fireplace features: Family Room, Wood Burning
Interior area
- Total structure area: 1,440
- Total interior livable area: 2,232 sqft
- Finished area above ground: 1,440
- Finished area below ground: 792
Property
Parking
- Total spaces: 2
- Parking features: Driveway, Attached Garage, Garage Door Opener, Garage Faces Side
- Attached garage spaces: 2
- Has uncovered spaces: Yes
Features
- Levels: Multi/Split
- Patio & porch: Covered, Deck
- Has view: Yes
- View description: Mountain(s), Winter, Year Round
Lot
- Size: 0.98 Acres
- Features: Private, Wooded, Views
Details
- Additional structures: None
- Parcel number: 800632
- Zoning: R2R
- Special conditions: Standard
- Other equipment: Fuel Tank(s)
- Horse amenities: None
Construction
Type & style
- Home type: SingleFamily
- Architectural style: Arts and Crafts,Ranch,Transitional
- Property subtype: Single Family Residence
Materials
- Brick Partial, Wood
- Foundation: Slab
- Roof: Shingle
Condition
- New construction: No
- Year built: 1980
Utilities & green energy
- Sewer: Septic Installed
- Water: Well
- Utilities for property: Cable Connected, Electricity Connected, Propane
Community & neighborhood
Location
- Region: Etowah
- Subdivision: None
Other
Other facts
- Road surface type: Asphalt, Paved
Price history
| Date | Event | Price |
|---|---|---|
| 12/3/2024 | Sold | $560,000-6.5%$251/sqft |
Source: | ||
| 9/6/2024 | Price change | $599,000-4.9%$268/sqft |
Source: | ||
| 8/19/2024 | Listed for sale | $629,900+0.1%$282/sqft |
Source: | ||
| 8/5/2024 | Listing removed | -- |
Source: | ||
| 1/30/2024 | Listing removed | $629,000$282/sqft |
Source: | ||
Public tax history
| Year | Property taxes | Tax assessment |
|---|---|---|
| 2024 | $1,448 | $265,200 |
| 2023 | $1,448 +47.2% | $265,200 +82.3% |
| 2022 | $984 | $145,500 |
Find assessor info on the county website
Neighborhood: 28729
Nearby schools
GreatSchools rating
- 8/10Mills River ElementaryGrades: PK-5Distance: 3.6 mi
- 6/10Rugby MiddleGrades: 6-8Distance: 5.4 mi
- 8/10West Henderson HighGrades: 9-12Distance: 5.5 mi
Schools provided by the listing agent
- Elementary: Mills River
- Middle: Rugby
- High: West Henderson
Source: Canopy MLS as distributed by MLS GRID. This data may not be complete. We recommend contacting the local school district to confirm school assignments for this home.
Get pre-qualified for a loan
At Zillow Home Loans, we can pre-qualify you in as little as 5 minutes with no impact to your credit score.An equal housing lender. NMLS #10287.
