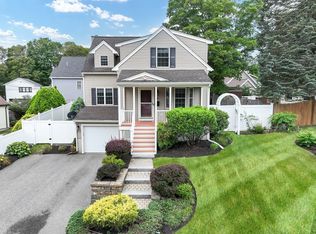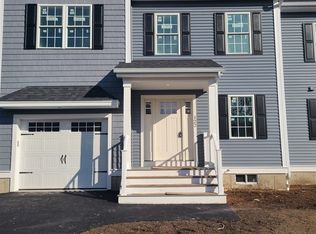This recently refreshed colonial set back from the street is ideally located a short walk to town and the commuter rail! Enter into your oversized eat in kitchen with pantry and newly tiled flooring that opens into the expansive living/dining room; ideal for entertaining and highlighted by the shiplap accent wall and refinished hardwood flooring. An oversized bedroom/office and full bath complete the first floor while the 2nd floor features new carpeting and two generously sized bedrooms with ample closet space including a walk-in master closet w/powder area. Enjoy the fall weather on your renovated three season front porch or in your private, fully fenced yard and patio with updated landscaping and a shed for extra storage. Don't miss out on this great opportunity to own in Reading!
This property is off market, which means it's not currently listed for sale or rent on Zillow. This may be different from what's available on other websites or public sources.

