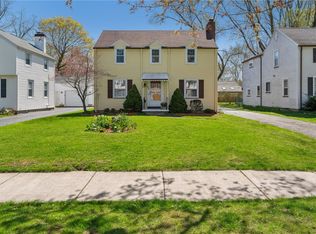Closed
$423,000
91 Irving Rd, Rochester, NY 14618
4beds
2,298sqft
Single Family Residence
Built in 1954
8,712 Square Feet Lot
$459,600 Zestimate®
$184/sqft
$2,903 Estimated rent
Home value
$459,600
$437,000 - $487,000
$2,903/mo
Zestimate® history
Loading...
Owner options
Explore your selling options
What's special
Must see this bright and deceivingly spacious home centrally located within walking distance of 12 Corners!
With three bedrooms up and one bedroom (or office down) there are options! Large open kitchen/ family room space with gas fireplace, sky lights and plenty of windows! Sliders to generous patio and partially fenced in yard. The living room/dining room combination invites large gatherings with wood burning fireplace, and proximity to both kitchen and bonus screened porch. Showings to begin on Friday, 2/10. Delayed negotiations, offers due on Tuesday 2/14 by 5:00pm
Zillow last checked: 8 hours ago
Listing updated: March 24, 2023 at 03:52pm
Listed by:
Mary K Hanrahan 585-455-8591,
Red Barn Properties
Bought with:
Fallanne R. Jones, 10301221175
Keller Williams Realty Greater Rochester
Danielle R. Johnson, 10401215097
Keller Williams Realty Greater Rochester
Source: NYSAMLSs,MLS#: R1454781 Originating MLS: Rochester
Originating MLS: Rochester
Facts & features
Interior
Bedrooms & bathrooms
- Bedrooms: 4
- Bathrooms: 2
- Full bathrooms: 2
- Main level bathrooms: 1
- Main level bedrooms: 1
Heating
- Gas
Cooling
- Central Air
Appliances
- Included: Dryer, Dishwasher, Disposal, Gas Oven, Gas Range, Gas Water Heater, Microwave, Washer
- Laundry: In Basement
Features
- Ceiling Fan(s), Den, Separate/Formal Dining Room, Eat-in Kitchen, Kitchen/Family Room Combo, Sliding Glass Door(s), Skylights, Bedroom on Main Level
- Flooring: Ceramic Tile, Hardwood, Varies, Vinyl
- Doors: Sliding Doors
- Windows: Skylight(s)
- Basement: Partially Finished,Sump Pump
- Number of fireplaces: 2
Interior area
- Total structure area: 2,298
- Total interior livable area: 2,298 sqft
Property
Parking
- Total spaces: 2
- Parking features: Attached, Garage, Garage Door Opener
- Attached garage spaces: 2
Features
- Patio & porch: Patio, Porch, Screened
- Exterior features: Blacktop Driveway, Fence, Patio
- Fencing: Partial
Lot
- Size: 8,712 sqft
- Dimensions: 72 x 112
- Features: Residential Lot
Details
- Parcel number: 2620001371000004030000
- Special conditions: Standard
Construction
Type & style
- Home type: SingleFamily
- Architectural style: Colonial
- Property subtype: Single Family Residence
Materials
- Vinyl Siding
- Foundation: Block
- Roof: Asphalt
Condition
- Resale
- Year built: 1954
Utilities & green energy
- Electric: Circuit Breakers
- Sewer: Connected
- Water: Connected, Public
- Utilities for property: Sewer Connected, Water Connected
Community & neighborhood
Location
- Region: Rochester
- Subdivision: Percy Irving Sec 02
Other
Other facts
- Listing terms: Conventional
Price history
| Date | Event | Price |
|---|---|---|
| 3/20/2023 | Sold | $423,000+43.4%$184/sqft |
Source: | ||
| 2/16/2023 | Pending sale | $295,000$128/sqft |
Source: | ||
| 2/9/2023 | Listed for sale | $295,000+32.6%$128/sqft |
Source: | ||
| 7/22/2019 | Sold | $222,500-3.2%$97/sqft |
Source: | ||
| 5/20/2019 | Pending sale | $229,900$100/sqft |
Source: Howard Hanna - Pittsford - Main Street #R1188607 Report a problem | ||
Public tax history
| Year | Property taxes | Tax assessment |
|---|---|---|
| 2024 | -- | $237,700 |
| 2023 | -- | $237,700 |
| 2022 | -- | $237,700 |
Find assessor info on the county website
Neighborhood: 14618
Nearby schools
GreatSchools rating
- NACouncil Rock Primary SchoolGrades: K-2Distance: 0.6 mi
- 7/10Twelve Corners Middle SchoolGrades: 6-8Distance: 0.3 mi
- 8/10Brighton High SchoolGrades: 9-12Distance: 0.4 mi
Schools provided by the listing agent
- District: Brighton
Source: NYSAMLSs. This data may not be complete. We recommend contacting the local school district to confirm school assignments for this home.
