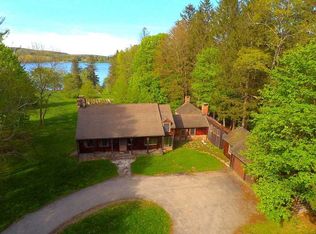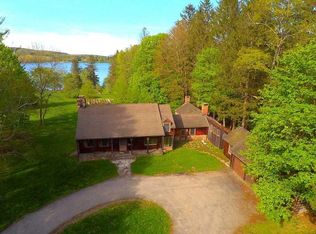Lake Wononscopomuc Family Compound - The elegant gated driveway leading down to the stunningly renovated shingle style home designed by the noted architect Ralph Twitchell in 1930 sits majestically on 333 feet of water frontage on Lake Wononscopomuc. This country retreat on 5 acres features a main house, guest house, caretaker's cottage, and storage sheds are the idyllic family compound. The main house has a magnificent great room with 14-foot ceiling and picture window overlooking the lake and views of Mt. Riga & the Taconic Range, a serene heated screened-in porch, dining room, and den or first-floor bedroom also overlooking the lake. The fully renovated kitchen is a chef's delight with all high-end appliances. Completing the first floor is the library with wood burning fireplace and built-in bookcases. The second floor has 4 additional ensuite bedrooms. Escape to this Salisbury paradise. Close to Millerton, MetroNorth, Hotchkiss, Lakeville, and Sharon.
This property is off market, which means it's not currently listed for sale or rent on Zillow. This may be different from what's available on other websites or public sources.

