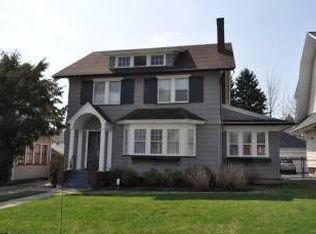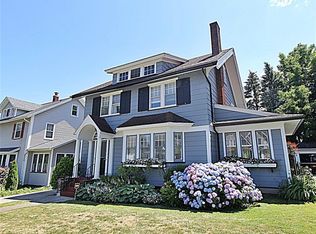Closed
$345,000
91 Hurstbourne Rd, Rochester, NY 14609
3beds
2,011sqft
Single Family Residence
Built in 1926
5,662.8 Square Feet Lot
$-- Zestimate®
$172/sqft
$1,991 Estimated rent
Home value
Not available
Estimated sales range
Not available
$1,991/mo
Zestimate® history
Loading...
Owner options
Explore your selling options
What's special
Welcome to 91 Hurstbourne Rd! Located in the highly sought after 14609 zip code and Laurelton neighborhood! This 3 bedroom/2 bath colonial home is just over 2000 sq ft and has been meticulously maintained and cared for the last 10 years. It has the original character and charm mixed with all the modern amenities you could ask for. The open concept first floor features an updated eat-in kitchen (2016) w/granite countertops, breakfast bar & stainless-steel appliances. There you will also find a large living room boasting w/natural light, Rochester hardwoods and a possible first floor office/bedroom w/full bathroom. Upstairs you will find 3 generous sized bedrooms, an updated full bath (2018) and finished 3rd- floor attic space. Situated on a tree-lined street w/ sidewalks and old-fashioned streetlamps. You can enjoy a stroll down to the neighborhood ice cream shop, Netsin’s. Mechanical/Exterior features include- Garage (2015), Rheem Furnace/AC (2015), 150 Amp Electric (2016), H20 Tank (2021), Architectural Shingle Roof (2007) & Windows (2019). You won’t want to miss this one!!**Delayed negotiations Monday 6/10 at 5 pm**Open House Friday 5 pm- 6:30 & Saturday 6/8 1 pm- 3 pm**
Zillow last checked: 8 hours ago
Listing updated: July 23, 2024 at 04:45pm
Listed by:
John Bruno 585-362-6810,
Tru Agent Real Estate
Bought with:
John Bruno, 10401329620
Tru Agent Real Estate
Source: NYSAMLSs,MLS#: R1541197 Originating MLS: Rochester
Originating MLS: Rochester
Facts & features
Interior
Bedrooms & bathrooms
- Bedrooms: 3
- Bathrooms: 2
- Full bathrooms: 2
- Main level bathrooms: 1
Bedroom 1
- Level: Second
- Dimensions: 16.00 x 15.00
Bedroom 2
- Level: Second
- Dimensions: 15.00 x 11.00
Bedroom 3
- Level: Second
- Dimensions: 13.00 x 13.00
Basement
- Level: Basement
- Dimensions: 27.00 x 25.00
Dining room
- Level: First
- Dimensions: 13.00 x 11.00
Family room
- Level: First
- Dimensions: 24.00 x 10.00
Kitchen
- Level: First
- Dimensions: 14.00 x 13.00
Living room
- Level: First
- Dimensions: 19.00 x 15.00
Other
- Level: Third
- Dimensions: 28.00 x 15.00
Heating
- Gas, Forced Air
Cooling
- Central Air
Appliances
- Included: Dryer, Dishwasher, Free-Standing Range, Disposal, Gas Oven, Gas Range, Gas Water Heater, Microwave, Oven, Refrigerator, Washer
- Laundry: In Basement
Features
- Attic, Breakfast Bar, Ceiling Fan(s), Separate/Formal Dining Room, Eat-in Kitchen, Separate/Formal Living Room, Granite Counters, Living/Dining Room, Pantry, Main Level Primary, Primary Suite
- Flooring: Carpet, Hardwood, Tile, Varies, Vinyl
- Windows: Thermal Windows
- Basement: Full,Partially Finished
- Has fireplace: No
Interior area
- Total structure area: 2,011
- Total interior livable area: 2,011 sqft
Property
Parking
- Total spaces: 2
- Parking features: Detached, Garage, Garage Door Opener
- Garage spaces: 2
Features
- Stories: 3
- Patio & porch: Open, Patio, Porch
- Exterior features: Blacktop Driveway, Patio
Lot
- Size: 5,662 sqft
- Dimensions: 50 x 114
- Features: Near Public Transit, Rectangular, Rectangular Lot, Residential Lot
Details
- Parcel number: 2634001071000002039000
- Special conditions: Standard
Construction
Type & style
- Home type: SingleFamily
- Architectural style: Colonial,Two Story
- Property subtype: Single Family Residence
Materials
- Cedar, Vinyl Siding, Copper Plumbing, PEX Plumbing
- Foundation: Block
- Roof: Asphalt,Shingle
Condition
- Resale
- Year built: 1926
Utilities & green energy
- Electric: Circuit Breakers
- Sewer: Connected
- Water: Connected, Public
- Utilities for property: Cable Available, High Speed Internet Available, Sewer Connected, Water Connected
Community & neighborhood
Location
- Region: Rochester
- Subdivision: Laurelton Sec A
Other
Other facts
- Listing terms: Cash,Conventional,FHA,VA Loan
Price history
| Date | Event | Price |
|---|---|---|
| 7/23/2024 | Sold | $345,000+53.4%$172/sqft |
Source: | ||
| 6/11/2024 | Pending sale | $224,900$112/sqft |
Source: | ||
| 6/5/2024 | Listed for sale | $224,900+73.7%$112/sqft |
Source: | ||
| 6/27/2014 | Sold | $129,500-7.4%$64/sqft |
Source: | ||
| 4/2/2014 | Listed for sale | $139,900+47.3%$70/sqft |
Source: RE/MAX Realty Group #R244462 Report a problem | ||
Public tax history
| Year | Property taxes | Tax assessment |
|---|---|---|
| 2024 | -- | $195,000 |
| 2023 | -- | $195,000 +37.9% |
| 2022 | -- | $141,400 |
Find assessor info on the county website
Neighborhood: 14609
Nearby schools
GreatSchools rating
- NAHelendale Road Primary SchoolGrades: PK-2Distance: 0.8 mi
- 5/10East Irondequoit Middle SchoolGrades: 6-8Distance: 1.4 mi
- 6/10Eastridge Senior High SchoolGrades: 9-12Distance: 2.4 mi
Schools provided by the listing agent
- Elementary: Helendale Road Primary
- Middle: East Irondequoit Middle
- High: Eastridge Senior High
- District: East Irondequoit
Source: NYSAMLSs. This data may not be complete. We recommend contacting the local school district to confirm school assignments for this home.

