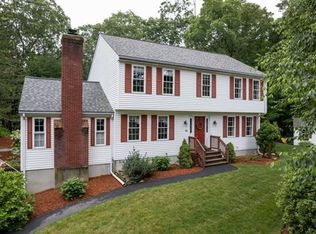Sold for $640,000
$640,000
91 Hunter Rd, Uxbridge, MA 01569
4beds
2,628sqft
Single Family Residence
Built in 1995
1.09 Acres Lot
$678,900 Zestimate®
$244/sqft
$3,409 Estimated rent
Home value
$678,900
$645,000 - $713,000
$3,409/mo
Zestimate® history
Loading...
Owner options
Explore your selling options
What's special
Welcome to your new home in the charming town of Uxbridge. This classic 4-bedroom, 2.5-bathroom home is located in an established neighborhood & offers the perfect balance of comfort and style. The interior features a tastefully renovated chef's kitchen, with custom cherry cabinets, a Wolf induction cooktop, double convection ovens, Fisher & Paykel dishwasher, plus a 10-foot island with split-level seating. Perfect for entertaining, the open-concept floorplan flows seamlessly into the living room & sunroom, which overlooks the fully fenced backyard & the inviting inground pool. Upstairs, an expansive master suite awaits, boasting large closets plus an additional bonus space, currently used as a home office, offers endless possibilities, such as a walk-in closet, nursery, or exercise room. Each of the other 3 bedrooms is flooded with natural light and offers ample storage space. Relax in the beautifully landscaped yard, easily accessible from the walkout basement with recreation room.
Zillow last checked: 8 hours ago
Listing updated: June 13, 2023 at 05:58am
Listed by:
Isobel Wilson 508-269-0509,
Bella Real Estate 508-269-0509,
John Wilson 781-690-4297
Bought with:
Soraia Aguiar Campos
Mega Realty Services
Source: MLS PIN,MLS#: 73101325
Facts & features
Interior
Bedrooms & bathrooms
- Bedrooms: 4
- Bathrooms: 3
- Full bathrooms: 2
- 1/2 bathrooms: 1
Primary bedroom
- Features: Bathroom - Full, Closet - Linen, Walk-In Closet(s), Closet, Flooring - Wall to Wall Carpet
- Level: Second
- Area: 444.54
- Dimensions: 18.92 x 23.5
Bedroom 2
- Features: Closet, Flooring - Wall to Wall Carpet
- Level: Second
- Area: 187.64
- Dimensions: 16.08 x 11.67
Bedroom 3
- Features: Closet, Flooring - Wall to Wall Carpet
- Level: Second
- Area: 187.64
- Dimensions: 16.08 x 11.67
Bedroom 4
- Features: Closet, Flooring - Wall to Wall Carpet
- Level: Second
- Area: 143
- Dimensions: 11.92 x 12
Primary bathroom
- Features: Yes
Bathroom 1
- Features: Bathroom - Half, Flooring - Stone/Ceramic Tile, Dryer Hookup - Electric, Washer Hookup
- Level: First
Bathroom 2
- Features: Bathroom - Full, Bathroom - Tiled With Tub & Shower, Flooring - Stone/Ceramic Tile
- Level: Second
Bathroom 3
- Level: Second
Dining room
- Features: Flooring - Hardwood, Open Floorplan
- Level: First
- Area: 186
- Dimensions: 15.5 x 12
Kitchen
- Features: Closet/Cabinets - Custom Built, Flooring - Hardwood, Countertops - Stone/Granite/Solid, Kitchen Island, Open Floorplan, Recessed Lighting, Remodeled
- Level: First
- Area: 341.71
- Dimensions: 29.5 x 11.58
Living room
- Features: Flooring - Wall to Wall Carpet, Recessed Lighting
- Level: First
- Area: 245.56
- Dimensions: 14.17 x 17.33
Heating
- Baseboard, Oil
Cooling
- Central Air
Appliances
- Included: Water Heater, Range, Oven, Dishwasher, Disposal, Microwave, Refrigerator, Range Hood
Features
- Ceiling Fan(s), Beamed Ceilings, Sun Room, Bonus Room
- Flooring: Tile, Carpet, Hardwood, Flooring - Wall to Wall Carpet
- Basement: Full,Partially Finished,Walk-Out Access,Interior Entry
- Number of fireplaces: 1
- Fireplace features: Living Room
Interior area
- Total structure area: 2,628
- Total interior livable area: 2,628 sqft
Property
Parking
- Total spaces: 8
- Parking features: Attached, Garage Door Opener, Off Street
- Attached garage spaces: 2
- Uncovered spaces: 6
Features
- Patio & porch: Deck
- Exterior features: Deck, Pool - Inground, Storage, Professional Landscaping, Sprinkler System, Fenced Yard
- Has private pool: Yes
- Pool features: In Ground
- Fencing: Fenced/Enclosed,Fenced
Lot
- Size: 1.09 Acres
Details
- Parcel number: 3485193
- Zoning: RC
Construction
Type & style
- Home type: SingleFamily
- Architectural style: Colonial
- Property subtype: Single Family Residence
Materials
- Frame
- Foundation: Concrete Perimeter
- Roof: Shingle
Condition
- Year built: 1995
Utilities & green energy
- Electric: 220 Volts
- Sewer: Public Sewer
- Water: Public
Community & neighborhood
Community
- Community features: Stable(s), Highway Access
Location
- Region: Uxbridge
Other
Other facts
- Listing terms: Contract
Price history
| Date | Event | Price |
|---|---|---|
| 6/12/2023 | Sold | $640,000-2.9%$244/sqft |
Source: MLS PIN #73101325 Report a problem | ||
| 4/26/2023 | Contingent | $659,000$251/sqft |
Source: MLS PIN #73101325 Report a problem | ||
| 4/20/2023 | Listed for sale | $659,000+276.8%$251/sqft |
Source: MLS PIN #73101325 Report a problem | ||
| 12/28/1995 | Sold | $174,900$67/sqft |
Source: Public Record Report a problem | ||
Public tax history
| Year | Property taxes | Tax assessment |
|---|---|---|
| 2025 | $7,466 +5.3% | $569,500 +3.8% |
| 2024 | $7,092 +4.1% | $548,900 +12.4% |
| 2023 | $6,813 +9.5% | $488,400 +19% |
Find assessor info on the county website
Neighborhood: 01569
Nearby schools
GreatSchools rating
- 7/10Taft Early Learning CenterGrades: PK-3Distance: 1.2 mi
- 6/10Whitin Intermediate SchoolGrades: 4-7Distance: 1.2 mi
- 4/10Uxbridge High SchoolGrades: 8-12Distance: 2.1 mi
Get a cash offer in 3 minutes
Find out how much your home could sell for in as little as 3 minutes with a no-obligation cash offer.
Estimated market value$678,900
Get a cash offer in 3 minutes
Find out how much your home could sell for in as little as 3 minutes with a no-obligation cash offer.
Estimated market value
$678,900
