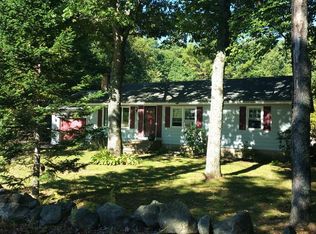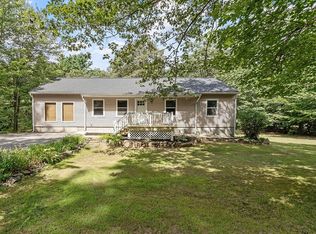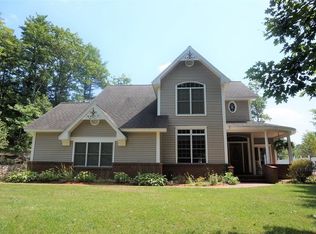Sold for $489,000
$489,000
91 Holt Rd, Ashburnham, MA 01430
3beds
1,858sqft
Single Family Residence
Built in 1948
3 Acres Lot
$500,700 Zestimate®
$263/sqft
$3,309 Estimated rent
Home value
$500,700
$456,000 - $551,000
$3,309/mo
Zestimate® history
Loading...
Owner options
Explore your selling options
What's special
A House For All Seasons... Updated Cape style home with 3 bedrooms and 2.5 baths on a wooded 3 acre lot. First floor master bedroom suite with full bath and walk in closet. Kitchen with granite countertops, subway tile and stainless steel appliances. Family room has a wet bar, wiring and hardware for a wall mount TV and shelving for electronics. Living room fireplace has wood burning stove insert. A half bath completes the first floor. Upstairs are 2 bedrooms and a full bath. The front porch and recently built rear deck and a back yard granite fire pit suit outdoor activities year round. A quiet rural location with new pavement on Holt Rd. and close access to Rt. 119.
Zillow last checked: 8 hours ago
Listing updated: May 23, 2025 at 07:32am
Listed by:
Heidi Coache 978-423-6773,
Media Realty Group Inc 855-886-3342
Bought with:
Gayle Winters & Co. Team
Compass
Source: MLS PIN,MLS#: 73333634
Facts & features
Interior
Bedrooms & bathrooms
- Bedrooms: 3
- Bathrooms: 3
- Full bathrooms: 2
- 1/2 bathrooms: 1
Primary bedroom
- Features: Bathroom - Full, Walk-In Closet(s), Flooring - Wall to Wall Carpet
- Level: First
Bedroom 2
- Features: Flooring - Laminate
- Level: Second
Bedroom 3
- Features: Flooring - Wall to Wall Carpet
- Level: Second
Bathroom 1
- Features: Bathroom - Half, Flooring - Stone/Ceramic Tile
- Level: First
Bathroom 2
- Features: Bathroom - Full, Flooring - Stone/Ceramic Tile
- Level: First
Bathroom 3
- Features: Bathroom - Full, Flooring - Stone/Ceramic Tile
- Level: Second
Dining room
- Features: Flooring - Stone/Ceramic Tile, Deck - Exterior
- Level: First
Family room
- Features: Ceiling Fan(s), Flooring - Laminate
- Level: First
Kitchen
- Features: Flooring - Stone/Ceramic Tile, Countertops - Stone/Granite/Solid
- Level: First
Living room
- Features: Flooring - Hardwood
- Level: First
Heating
- Central, Baseboard, Oil, Electric, Wood, Extra Flue, Ductless
Cooling
- Ductless
Appliances
- Included: Water Heater, Range, Dishwasher, Refrigerator, Range Hood, Plumbed For Ice Maker
- Laundry: In Basement, Electric Dryer Hookup, Washer Hookup
Features
- Wet Bar
- Flooring: Tile, Carpet, Laminate, Hardwood
- Basement: Full,Walk-Out Access,Interior Entry,Concrete,Unfinished
- Number of fireplaces: 1
Interior area
- Total structure area: 1,858
- Total interior livable area: 1,858 sqft
- Finished area above ground: 1,858
Property
Parking
- Total spaces: 7
- Parking features: Attached, Garage Door Opener, Off Street, Paved
- Attached garage spaces: 1
- Uncovered spaces: 6
Features
- Patio & porch: Porch, Deck - Wood
- Exterior features: Porch, Deck - Wood, Rain Gutters, Storage
- Frontage length: 339.00
Lot
- Size: 3.00 Acres
- Features: Wooded
Details
- Parcel number: 3573652
- Zoning: Res
Construction
Type & style
- Home type: SingleFamily
- Architectural style: Cape
- Property subtype: Single Family Residence
Materials
- Frame
- Foundation: Stone
- Roof: Shingle
Condition
- Year built: 1948
Utilities & green energy
- Electric: Circuit Breakers
- Sewer: Inspection Required for Sale, Private Sewer
- Water: Private
- Utilities for property: for Electric Range, for Electric Oven, for Electric Dryer, Washer Hookup, Icemaker Connection
Community & neighborhood
Location
- Region: Ashburnham
Other
Other facts
- Road surface type: Paved
Price history
| Date | Event | Price |
|---|---|---|
| 3/20/2025 | Sold | $489,000$263/sqft |
Source: MLS PIN #73333634 Report a problem | ||
| 2/13/2025 | Contingent | $489,000$263/sqft |
Source: MLS PIN #73333634 Report a problem | ||
| 2/8/2025 | Listed for sale | $489,000+35.8%$263/sqft |
Source: MLS PIN #73333634 Report a problem | ||
| 1/4/2021 | Sold | $360,000+5.9%$194/sqft |
Source: | ||
| 10/29/2020 | Listed for sale | $339,900+28.3%$183/sqft |
Source: Bean Group #72750365 Report a problem | ||
Public tax history
| Year | Property taxes | Tax assessment |
|---|---|---|
| 2025 | $6,064 +0.9% | $407,800 +6.8% |
| 2024 | $6,012 +5.6% | $381,700 +10.9% |
| 2023 | $5,695 -4.1% | $344,100 +9.4% |
Find assessor info on the county website
Neighborhood: 01430
Nearby schools
GreatSchools rating
- 4/10Briggs Elementary SchoolGrades: PK-5Distance: 4.1 mi
- 6/10Overlook Middle SchoolGrades: 6-8Distance: 4.7 mi
- 8/10Oakmont Regional High SchoolGrades: 9-12Distance: 4.6 mi
Schools provided by the listing agent
- Elementary: John R Briggs
- Middle: Meetinghouse
- High: Oakmont Reg.
Source: MLS PIN. This data may not be complete. We recommend contacting the local school district to confirm school assignments for this home.
Get a cash offer in 3 minutes
Find out how much your home could sell for in as little as 3 minutes with a no-obligation cash offer.
Estimated market value$500,700
Get a cash offer in 3 minutes
Find out how much your home could sell for in as little as 3 minutes with a no-obligation cash offer.
Estimated market value
$500,700


