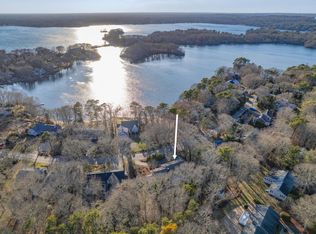Sold for $830,000
$830,000
91 Holly Point Rd, Barnstable, MA 02630
3beds
1,940sqft
Single Family Residence
Built in 1971
0.35 Acres Lot
$-- Zestimate®
$428/sqft
$3,009 Estimated rent
Home value
Not available
Estimated sales range
Not available
$3,009/mo
Zestimate® history
Loading...
Owner options
Explore your selling options
What's special
This spacious ranch is the perfect hub for your Cape Cod lifestyle with an Assoc. Beach on Wequaquet Lake across the street! Features an open great room with a large dining area, updated kitchen with granite and stainless-steel appliances, plus a generous living room with a wood-burning fireplace and 3 sliders to the lrge composite deck and lawn! The primary BR suite includes a private bath and a 3-season sunroom/office. Hardwood and tile floors thru-out and recessed lighting and a skylight in the kitchen. The large family room offers a seasonal peek of the lake and space to relax in front of the TV or enjoy a board game or a puzzle. A brand-new septic system, central AC, gas hot water heat too. 1st-floor laundry, half bath, and full guest bath with a full unfin. basement for storage. Enjoy the farmer’s porch, as well as the assoc. tennis courts and activities at the lake including swimming, kayaking, fishing, paddling, and sailing. Plse see video. Buyers/agents to confirm details.
Zillow last checked: 8 hours ago
Listing updated: June 27, 2025 at 01:19pm
Listed by:
Amy Harbeck 508-364-5845,
Kinlin Grover Compass 508-896-7000
Bought with:
Non Member
Non Member Office
Source: MLS PIN,MLS#: 73363259
Facts & features
Interior
Bedrooms & bathrooms
- Bedrooms: 3
- Bathrooms: 3
- Full bathrooms: 2
- 1/2 bathrooms: 1
- Main level bedrooms: 1
Primary bedroom
- Features: Bathroom - Full, Ceiling Fan(s), Closet, Flooring - Hardwood, Cable Hookup
- Level: Main,First
Bedroom 2
- Features: Closet, Flooring - Hardwood
- Level: First
Bedroom 3
- Features: Closet, Flooring - Hardwood
- Level: First
Primary bathroom
- Features: Yes
Bathroom 1
- Features: Bathroom - Full, Flooring - Stone/Ceramic Tile
- Level: First
Bathroom 2
- Features: Bathroom - Full, Flooring - Stone/Ceramic Tile
- Level: First
Bathroom 3
- Features: Bathroom - Half
- Level: First
Dining room
- Features: Flooring - Stone/Ceramic Tile
- Level: First
Family room
- Features: Flooring - Stone/Ceramic Tile, Recessed Lighting, Wainscoting
- Level: Main,First
Kitchen
- Features: Skylight, Ceiling Fan(s), Flooring - Stone/Ceramic Tile, Pantry, Countertops - Stone/Granite/Solid, Countertops - Upgraded, Kitchen Island, Cabinets - Upgraded, Open Floorplan, Recessed Lighting, Remodeled, Stainless Steel Appliances
- Level: Main,First
Living room
- Features: Ceiling Fan(s), Flooring - Hardwood, Cable Hookup, Deck - Exterior, Exterior Access, Open Floorplan, Slider
- Level: Main,First
Heating
- Baseboard, Natural Gas
Cooling
- Central Air
Appliances
- Included: Gas Water Heater, Water Heater, Range, Dishwasher, Microwave, Refrigerator, Washer, Dryer
- Laundry: Flooring - Stone/Ceramic Tile, Main Level, First Floor
Features
- Flooring: Wood, Tile
- Doors: Insulated Doors
- Windows: Insulated Windows
- Basement: Full,Interior Entry,Bulkhead,Unfinished
- Number of fireplaces: 1
- Fireplace features: Living Room
Interior area
- Total structure area: 1,940
- Total interior livable area: 1,940 sqft
- Finished area above ground: 1,940
Property
Parking
- Total spaces: 4
- Parking features: Paved Drive, Off Street, Paved
- Uncovered spaces: 4
Features
- Patio & porch: Porch, Deck, Patio
- Exterior features: Porch, Deck, Patio, Rain Gutters, Professional Landscaping, Sprinkler System
- Waterfront features: Lake/Pond, 0 to 1/10 Mile To Beach, Beach Ownership(Association)
Lot
- Size: 0.35 Acres
- Features: Cleared, Level
Details
- Parcel number: M:252 L:125,2209575
- Zoning: RD
Construction
Type & style
- Home type: SingleFamily
- Architectural style: Ranch
- Property subtype: Single Family Residence
Materials
- Frame
- Foundation: Concrete Perimeter
- Roof: Shingle
Condition
- Year built: 1971
Utilities & green energy
- Sewer: Private Sewer
- Water: Public
- Utilities for property: for Electric Range, for Electric Oven
Community & neighborhood
Community
- Community features: Tennis Court(s), Highway Access
Location
- Region: Barnstable
HOA & financial
HOA
- Has HOA: Yes
- HOA fee: $150 annually
Other
Other facts
- Road surface type: Paved
Price history
| Date | Event | Price |
|---|---|---|
| 6/27/2025 | Sold | $830,000-2.4%$428/sqft |
Source: MLS PIN #73363259 Report a problem | ||
| 4/23/2025 | Listed for sale | $850,000$438/sqft |
Source: MLS PIN #73363259 Report a problem | ||
Public tax history
Tax history is unavailable.
Neighborhood: Centerville
Nearby schools
GreatSchools rating
- 7/10Centerville ElementaryGrades: K-3Distance: 2.3 mi
- 5/10Barnstable Intermediate SchoolGrades: 6-7Distance: 1.1 mi
- 4/10Barnstable High SchoolGrades: 8-12Distance: 1.4 mi
Schools provided by the listing agent
- High: Barnstable
Source: MLS PIN. This data may not be complete. We recommend contacting the local school district to confirm school assignments for this home.
Get pre-qualified for a loan
At Zillow Home Loans, we can pre-qualify you in as little as 5 minutes with no impact to your credit score.An equal housing lender. NMLS #10287.
