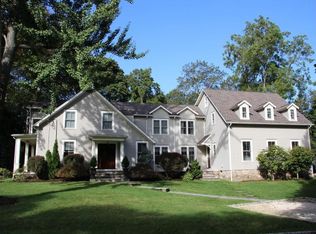Turnkey Colonial on a private cul-de-sac offers numerous improvements + an abundance of New England Charm! Incredible location, just steps to the Noroton Train and New Darien Commons w/ upcoming restaurants, coffee shops & more. Built-in 1820, renovated and expanded in 2005, updated again in 2016 this home blends historic architectural details w/ modern finishes & upgrades. Spacious 4 beds/ 3.5 baths feature wide planked floors, hand-hewn beams, high ceilings, (2) impressive stone fireplaces, great sight lines & a flexible floor plan w/ the ability to have a primary en-suite up or down. Open-concept chef's kitchen w/ vaulted ceilings, sky-lights, high-end appliances, large eat-in island, breakfast nook, den & french doors leading outside to multiple patios perfect for dining al fresco! Separate formal dining room, playroom w/ vaulted ceilings & office! Large private fenced backyard perfect for entertaining w/ perennial gardens, firepit, fountain & tree swing. Plenty of space for storage, huge 2 car garage w/ sep. entrance into mudroom & an add'l parking pad allow for multiple cars! Just 35 miles from NYC, enjoy (2) town beaches, boating, hiking, town parks, nearby golf, tennis & so much more!
This property is off market, which means it's not currently listed for sale or rent on Zillow. This may be different from what's available on other websites or public sources.
