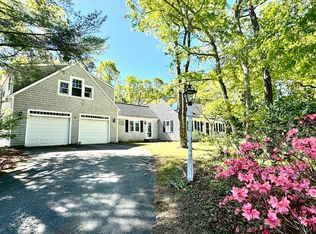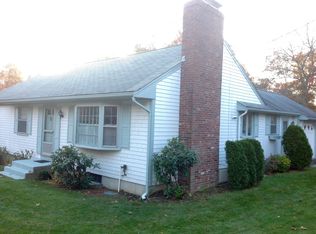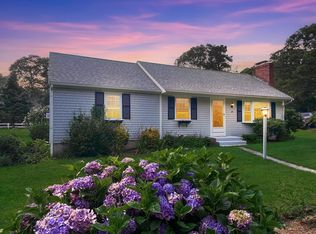Sold for $670,000
$670,000
91 Hitching Post Lane, Centerville, MA 02632
3beds
2,263sqft
Single Family Residence
Built in 1978
0.38 Acres Lot
$676,000 Zestimate®
$296/sqft
$3,428 Estimated rent
Home value
$676,000
$615,000 - $744,000
$3,428/mo
Zestimate® history
Loading...
Owner options
Explore your selling options
What's special
Spacious and with Huge Potential in Prime Location! This 3-bed, 2-bath Cape-style home is full of opportunity and value. Located in a desirable neighborhood, it features a functional floor plan, a large 2-car garage with unfinished space above, and a finished bonus room in the walk-out basement--ideal for an office, gym, playroom, or potential ADU (above garage or basement).Recent upgrades include a brand-new 3-bedroom septic system, upgraded insulation, and a new high-efficiency heat pump HVAC system for year-round comfort. The home could use cosmetic updates but offers great bones and is priced well below assessed value, making it an excellent opportunity to build equity. Buyers to assume PPA solar panels lease. Be sure to check out the virtual tour! Buyers and Agents to verify information herein. Please note this property cannot be shown on Saturdays.
Zillow last checked: 8 hours ago
Listing updated: September 27, 2025 at 06:32am
Listed by:
Thiago L Monteiro 508-360-0205,
William Raveis Real Estate & Home Services
Bought with:
Thiago L Monteiro, 9568747
William Raveis Real Estate & Home Services
Source: CCIMLS,MLS#: 22502418
Facts & features
Interior
Bedrooms & bathrooms
- Bedrooms: 3
- Bathrooms: 2
- Full bathrooms: 2
Heating
- Has Heating (Unspecified Type)
Cooling
- Central Air
Appliances
- Included: Electric Water Heater
Features
- Flooring: Laminate, Carpet, Tile
- Basement: Finished,Interior Entry,Full
- Number of fireplaces: 1
Interior area
- Total structure area: 2,263
- Total interior livable area: 2,263 sqft
Property
Parking
- Total spaces: 8
- Parking features: Garage
- Garage spaces: 2
Features
- Stories: 2
- Exterior features: Outdoor Shower
Lot
- Size: 0.38 Acres
Details
- Parcel number: 173037
- Zoning: RC
- Special conditions: None
Construction
Type & style
- Home type: SingleFamily
- Architectural style: Cape Cod
- Property subtype: Single Family Residence
Materials
- Shingle Siding
- Foundation: Poured
- Roof: Asphalt
Condition
- Actual
- New construction: No
- Year built: 1978
Utilities & green energy
- Sewer: Private Sewer
Green energy
- Energy generation: Solar
Community & neighborhood
Location
- Region: Centerville
Other
Other facts
- Listing terms: Conventional
Price history
| Date | Event | Price |
|---|---|---|
| 9/26/2025 | Sold | $670,000-4.3%$296/sqft |
Source: | ||
| 8/15/2025 | Pending sale | $699,900$309/sqft |
Source: | ||
| 7/29/2025 | Price change | $699,900-3.4%$309/sqft |
Source: | ||
| 7/3/2025 | Price change | $724,900-3.3%$320/sqft |
Source: | ||
| 5/22/2025 | Listed for sale | $749,900+113.6%$331/sqft |
Source: | ||
Public tax history
| Year | Property taxes | Tax assessment |
|---|---|---|
| 2025 | $6,129 +9% | $757,600 +5.3% |
| 2024 | $5,621 +4.9% | $719,700 +12% |
| 2023 | $5,359 +5.2% | $642,600 +21.6% |
Find assessor info on the county website
Neighborhood: Centerville
Nearby schools
GreatSchools rating
- 3/10Barnstable United Elementary SchoolGrades: 4-5Distance: 1.7 mi
- 5/10Barnstable Intermediate SchoolGrades: 6-7Distance: 2.4 mi
- 4/10Barnstable High SchoolGrades: 8-12Distance: 2.5 mi
Schools provided by the listing agent
- District: Barnstable
Source: CCIMLS. This data may not be complete. We recommend contacting the local school district to confirm school assignments for this home.
Get a cash offer in 3 minutes
Find out how much your home could sell for in as little as 3 minutes with a no-obligation cash offer.
Estimated market value$676,000
Get a cash offer in 3 minutes
Find out how much your home could sell for in as little as 3 minutes with a no-obligation cash offer.
Estimated market value
$676,000


