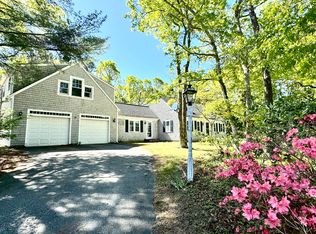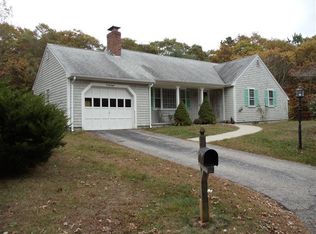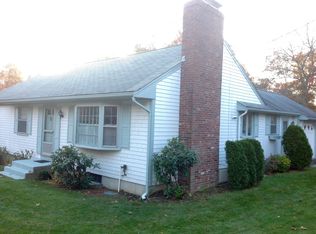Sold for $670,000 on 09/26/25
$670,000
91 Hitching Post Ln, Barnstable, MA 02630
3beds
1,975sqft
Single Family Residence
Built in 1978
0.38 Acres Lot
$676,600 Zestimate®
$339/sqft
$3,328 Estimated rent
Home value
$676,600
$643,000 - $710,000
$3,328/mo
Zestimate® history
Loading...
Owner options
Explore your selling options
What's special
Welcome to this spacious Cape-style home full of potential and nestled in a great neighborhood! Featuring 3 bedrooms and 2 full bathrooms, this home offers a solid layout with room to make it your own. The large 2-car garage includes valuable storage space above ready to be finished, and the walk-out basement boasts a finished bonus room—ideal for a home office, playroom, gym or perhaps an ADU either in the walk-out basement or above the garage. Recent updates include a brand new 3 bedroom septic system, upgraded insulation and a high-efficiency HVAC system, providing peace of mind for years to come. While the home needs some cosmetic updates, it's truly a diamond well worth the investment to transform it into your dream space. With great bones, a functional floor plan, and a sought-after location, this property presents a fantastic opportunity to build equity and create lasting value. Don't miss out on this hidden gem! Please note this property cannot be shown on Saturdays.
Zillow last checked: 8 hours ago
Listing updated: September 27, 2025 at 06:37am
Listed by:
Thiago Monteiro 508-360-0205,
William Raveis Real Estate & Homes Services 774-994-8082
Bought with:
Thiago Monteiro
William Raveis Real Estate & Homes Services
Source: MLS PIN,MLS#: 73377974
Facts & features
Interior
Bedrooms & bathrooms
- Bedrooms: 3
- Bathrooms: 2
- Full bathrooms: 2
Heating
- Central, Baseboard, Heat Pump
Cooling
- Central Air
Features
- Basement: Full,Partially Finished,Walk-Out Access
- Number of fireplaces: 1
Interior area
- Total structure area: 1,975
- Total interior livable area: 1,975 sqft
- Finished area above ground: 1,975
Property
Parking
- Total spaces: 8
- Parking features: Attached, Storage, Oversized
- Attached garage spaces: 2
- Uncovered spaces: 6
Features
- Waterfront features: Lake/Pond, Ocean, Unknown To Beach
Lot
- Size: 0.38 Acres
- Features: Corner Lot
Details
- Parcel number: M:173 L:037,2205279
- Zoning: 1
Construction
Type & style
- Home type: SingleFamily
- Architectural style: Cape
- Property subtype: Single Family Residence
Materials
- Foundation: Concrete Perimeter
Condition
- Year built: 1978
Utilities & green energy
- Sewer: Private Sewer
- Water: Public
Community & neighborhood
Location
- Region: Barnstable
Price history
| Date | Event | Price |
|---|---|---|
| 9/26/2025 | Sold | $670,000-4.3%$339/sqft |
Source: MLS PIN #73377974 | ||
| 8/15/2025 | Pending sale | $699,900$354/sqft |
Source: | ||
| 8/15/2025 | Contingent | $699,900$354/sqft |
Source: MLS PIN #73377974 | ||
| 7/29/2025 | Price change | $699,900-3.4%$354/sqft |
Source: MLS PIN #73377974 | ||
| 7/3/2025 | Price change | $724,900-3.3%$367/sqft |
Source: MLS PIN #73377974 | ||
Public tax history
Tax history is unavailable.
Neighborhood: Centerville
Nearby schools
GreatSchools rating
- 3/10Barnstable United Elementary SchoolGrades: 4-5Distance: 1.7 mi
- 5/10Barnstable Intermediate SchoolGrades: 6-7Distance: 2.3 mi
- 4/10Barnstable High SchoolGrades: 8-12Distance: 2.5 mi

Get pre-qualified for a loan
At Zillow Home Loans, we can pre-qualify you in as little as 5 minutes with no impact to your credit score.An equal housing lender. NMLS #10287.
Sell for more on Zillow
Get a free Zillow Showcase℠ listing and you could sell for .
$676,600
2% more+ $13,532
With Zillow Showcase(estimated)
$690,132

