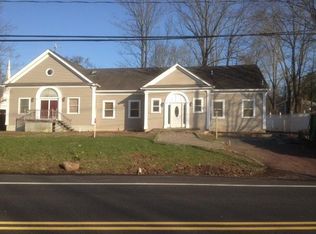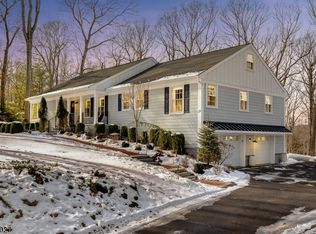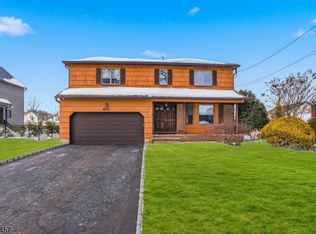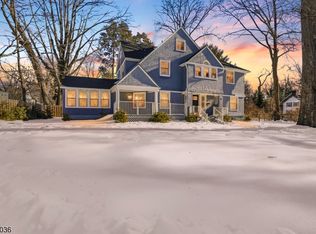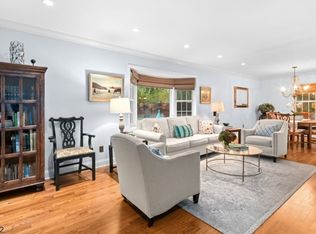Beautifully updated, this five-bedroom, three-and-a-half-bath residence offers a refined blend of contemporary updates and inviting comfort throughout. The custom kitchen stands out with striking quartz countertops, stainless steel appliances, and thoughtfully crafted cabinetry that flows seamlessly into the surrounding living areas. A sunken living room anchored by a wood-burning fireplace provides a warm and welcoming space, enhanced by expansive windows and sliding doors that open to the patio and the private, level backyard. The upstairs primary suite serves as a peaceful retreat, complete with a generous sitting area, walk-in closet, and a private balcony overlooking the property. The spa-inspired bath features a custom stall shower, soaking tub, and double-sink vanity. Outdoor spaces include a patio, deck, and charming pergola, offering multiple areas for entertaining or quiet relaxation. With tasteful updates and a versatile layout, this home delivers exceptional style, comfort, and functionality.
Under contract
Price cut: $32K (1/6)
$965,000
91 Hillcrest Rd, Warren Twp., NJ 07059
5beds
2,557sqft
Est.:
Single Family Residence
Built in 1972
0.44 Acres Lot
$-- Zestimate®
$377/sqft
$-- HOA
What's special
- 100 days |
- 263 |
- 2 |
Zillow last checked: February 26, 2026 at 11:10pm
Listing updated: January 23, 2026 at 08:55am
Listed by:
Alexandra Roque 917-834-5073,
Re/Max Premier,
David Burke
Source: GSMLS,MLS#: 3998528
Facts & features
Interior
Bedrooms & bathrooms
- Bedrooms: 5
- Bathrooms: 4
- Full bathrooms: 3
- 1/2 bathrooms: 1
Primary bedroom
- Description: Full Bath, Sitting Room, Walk-In Closet
Bedroom 1
- Level: Second
- Area: 342
- Dimensions: 19 x 18
Bedroom 2
- Level: Second
- Area: 162
- Dimensions: 18 x 9
Bedroom 3
- Level: Second
- Area: 165
- Dimensions: 15 x 11
Bedroom 4
- Level: Second
- Area: 126
- Dimensions: 14 x 9
Primary bathroom
- Features: Stall Shower And Tub
Dining room
- Features: Formal Dining Room
- Level: First
- Area: 132
- Dimensions: 12 x 11
Family room
- Level: First
- Area: 260
- Dimensions: 20 x 13
Kitchen
- Features: Breakfast Bar, Separate Dining Area
- Level: First
- Area: 204
- Dimensions: 17 x 12
Living room
- Level: First
- Area: 220
- Dimensions: 20 x 11
Basement
- Features: Storage Room, Utility Room
Heating
- 1 Unit, Baseboard - Hotwater, Forced Air, Zoned, Natural Gas
Cooling
- 1 Unit, Central Air
Appliances
- Included: Dishwasher, Generator-Built-In, Microwave, Range/Oven-Gas, Refrigerator, Wine Refrigerator, Gas Water Heater
- Laundry: Level 2
Features
- Bedroom
- Flooring: Tile, Wood
- Windows: Blinds
- Basement: Yes,French Drain,Full,Unfinished
- Number of fireplaces: 1
- Fireplace features: Family Room, Wood Burning
Interior area
- Total structure area: 2,557
- Total interior livable area: 2,557 sqft
Video & virtual tour
Property
Parking
- Total spaces: 2
- Parking features: 2 Car Width, Asphalt
- Garage spaces: 2
Features
- Patio & porch: Deck, Patio
Lot
- Size: 0.44 Acres
- Dimensions: .44
- Features: Level
Details
- Parcel number: 2720002050000000250001
- Zoning description: RES
- Other equipment: Generator-Built-In
Construction
Type & style
- Home type: SingleFamily
- Architectural style: Colonial
- Property subtype: Single Family Residence
Materials
- Brick, Vinyl Siding
- Roof: Asphalt Shingle
Condition
- Year built: 1972
- Major remodel year: 2025
Utilities & green energy
- Gas: Gas-Natural
- Sewer: Public Sewer
- Water: Well
- Utilities for property: Electricity Connected, Natural Gas Connected, Cable Available, Garbage Extra Charge
Community & HOA
Community
- Subdivision: East End
Location
- Region: Warren
Financial & listing details
- Price per square foot: $377/sqft
- Tax assessed value: $652,000
- Annual tax amount: $11,158
- Date on market: 11/21/2025
- Ownership type: Fee Simple
- Electric utility on property: Yes
Estimated market value
Not available
Estimated sales range
Not available
Not available
Price history
Price history
| Date | Event | Price |
|---|---|---|
| 2/6/2026 | Listing removed | $6,500$3/sqft |
Source: | ||
| 1/23/2026 | Pending sale | $965,000$377/sqft |
Source: | ||
| 1/16/2026 | Listed for rent | $6,500$3/sqft |
Source: | ||
| 1/6/2026 | Price change | $965,000-3.2%$377/sqft |
Source: | ||
| 11/21/2025 | Listed for sale | $997,000-0.3%$390/sqft |
Source: | ||
| 11/18/2025 | Listing removed | $999,999$391/sqft |
Source: | ||
| 10/13/2025 | Listed for sale | $999,999+60%$391/sqft |
Source: | ||
| 7/15/2025 | Sold | $625,000-3.8%$244/sqft |
Source: | ||
| 6/19/2025 | Pending sale | $650,000$254/sqft |
Source: | ||
| 5/20/2025 | Listed for sale | $650,000$254/sqft |
Source: | ||
Public tax history
Public tax history
| Year | Property taxes | Tax assessment |
|---|---|---|
| 2025 | $11,984 +7.4% | $652,000 +7.4% |
| 2024 | $11,159 +2% | $607,100 +7.5% |
| 2023 | $10,942 +0.4% | $564,600 +3.9% |
| 2022 | $10,899 | $543,600 +3.5% |
| 2021 | -- | $525,000 +1.5% |
| 2020 | $10,422 +12.4% | $517,200 +1.1% |
| 2019 | $9,269 | $511,400 +1.6% |
| 2018 | $9,269 +3.1% | $503,500 +2.9% |
| 2017 | $8,990 -1.2% | $489,200 +3.6% |
| 2016 | $9,097 +3.3% | $472,200 +6.3% |
| 2015 | $8,808 +3% | $444,200 +2.7% |
| 2014 | $8,552 +7.6% | $432,400 +2% |
| 2013 | $7,950 -0.2% | $424,000 +6.3% |
| 2012 | $7,964 -2% | $398,900 +0.5% |
| 2011 | $8,127 +3.6% | $396,800 -0.2% |
| 2010 | $7,847 | $397,400 -7.8% |
| 2009 | -- | $430,900 -4.2% |
| 2008 | -- | $450,000 -1.5% |
| 2007 | -- | $456,800 +1.3% |
| 2006 | -- | $451,000 +5.4% |
| 2005 | -- | $428,000 +20.8% |
| 2004 | $6,025 | $354,400 |
| 2003 | -- | $354,400 +6.2% |
| 2002 | -- | $333,800 +4.2% |
| 2001 | -- | $320,200 |
Find assessor info on the county website
BuyAbility℠ payment
Est. payment
$6,085/mo
Principal & interest
$4549
Property taxes
$1536
Climate risks
Neighborhood: 07059
Nearby schools
GreatSchools rating
- 7/10Woodland SchoolGrades: K-5Distance: 1.3 mi
- 7/10Middle SchoolGrades: 6-8Distance: 2.4 mi
- 9/10Watchung Hills Regional High SchoolGrades: 9-12Distance: 1.3 mi
Schools provided by the listing agent
- Elementary: Woodland
- Middle: Middle
- High: Whrhs
Source: GSMLS. This data may not be complete. We recommend contacting the local school district to confirm school assignments for this home.
