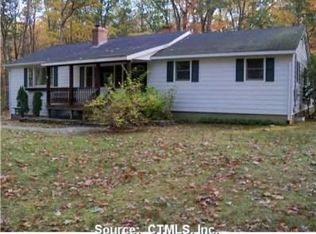Sold for $358,000
$358,000
91 Highland Road, Mansfield, CT 06250
4beds
3,437sqft
Single Family Residence
Built in 1959
0.9 Acres Lot
$451,300 Zestimate®
$104/sqft
$3,793 Estimated rent
Home value
$451,300
$420,000 - $487,000
$3,793/mo
Zestimate® history
Loading...
Owner options
Explore your selling options
What's special
Space for EVERYONE! This sprawling ranch/cape goes on and on and is truly feature packed. From the formal front hall to the huge mudroom, the entries to this house have all bases covered. The large kitchen features loads of cabinets, a breakfast bar, built-in hutch and is open to the dining room with attached pantry. A staircase off the kitchen leads up to the family room above which overlooks the dining room. The mudroom leads to the side entrance and the staircase to the upstairs bedroom and full bath – separate stairs and living areas from the kitchen staircase. A large inviting living room with fireplace and built-ins is located off the kitchen and is located next to the sunroom as well as the bedroom hallway. The bedroom hall features more built-ins, full laundry, a study, two first floor bedrooms, a full hall bath as well as the primary bedroom suite. The primary bedroom suite features a full bath, huge walk-in close and ample wall space. The level backyard provides room to roam as well as an oversized shed for storage. Two heating systems, central a/c, 2-car garage, huge attic and much more! Minutes to UConn, Route 6 for commuting to Hartford and Route 32 for getting south towards Windham Hospital or north towards Tolland, this neighborhood setting is ideal.
Zillow last checked: 8 hours ago
Listing updated: July 09, 2024 at 08:19pm
Listed by:
Steven B. Ferrigno 860-377-5793,
Ferrigno-Storrs, REALTORS LLC 860-429-9351
Bought with:
Sara Tufano, RES.0789689
Real Broker CT, LLC
Source: Smart MLS,MLS#: 170595529
Facts & features
Interior
Bedrooms & bathrooms
- Bedrooms: 4
- Bathrooms: 3
- Full bathrooms: 3
Primary bedroom
- Level: Main
Bedroom
- Level: Main
Bedroom
- Level: Main
Bedroom
- Level: Upper
Bathroom
- Level: Main
Bathroom
- Level: Upper
Dining room
- Features: Built-in Features, Pantry
- Level: Main
Family room
- Level: Upper
Kitchen
- Level: Main
Living room
- Features: Bookcases, Fireplace
- Level: Main
Study
- Level: Main
Sun room
- Level: Main
Heating
- Forced Air, Oil
Cooling
- Central Air
Appliances
- Included: Oven/Range, Microwave, Refrigerator, Dishwasher, Washer, Dryer, Water Heater
- Laundry: Main Level, Mud Room
Features
- Basement: Full,Unfinished
- Attic: Walk-up,Storage
- Number of fireplaces: 1
Interior area
- Total structure area: 3,437
- Total interior livable area: 3,437 sqft
- Finished area above ground: 3,437
- Finished area below ground: 0
Property
Parking
- Total spaces: 2
- Parking features: Attached, Garage Door Opener, Private, Paved, Asphalt
- Attached garage spaces: 2
- Has uncovered spaces: Yes
Features
- Patio & porch: Deck
- Exterior features: Lighting
Lot
- Size: 0.90 Acres
- Features: Subdivided, Few Trees
Details
- Parcel number: 1631769
- Zoning: RAR90
Construction
Type & style
- Home type: SingleFamily
- Architectural style: Cape Cod,Ranch
- Property subtype: Single Family Residence
Materials
- Shake Siding, Wood Siding
- Foundation: Concrete Perimeter
- Roof: Asphalt
Condition
- New construction: No
- Year built: 1959
Utilities & green energy
- Sewer: Septic Tank
- Water: Well
Community & neighborhood
Location
- Region: Mansfield
- Subdivision: Mansfield Center
Price history
| Date | Event | Price |
|---|---|---|
| 12/29/2023 | Sold | $358,000-10.5%$104/sqft |
Source: | ||
| 11/7/2023 | Contingent | $399,900$116/sqft |
Source: | ||
| 10/12/2023 | Price change | $399,900-5.9%$116/sqft |
Source: | ||
| 9/6/2023 | Listed for sale | $424,900$124/sqft |
Source: | ||
Public tax history
| Year | Property taxes | Tax assessment |
|---|---|---|
| 2025 | $7,378 +18.4% | $368,900 +80.7% |
| 2024 | $6,232 -3.2% | $204,200 |
| 2023 | $6,436 +3.7% | $204,200 |
Find assessor info on the county website
Neighborhood: 06250
Nearby schools
GreatSchools rating
- NAAnnie E. Vinton SchoolGrades: PK-1Distance: 0.7 mi
- 7/10Mansfield Middle School SchoolGrades: 5-8Distance: 2.8 mi
- 8/10E. O. Smith High SchoolGrades: 9-12Distance: 4.3 mi
Schools provided by the listing agent
- Elementary: Mansfield Elementary School
- Middle: Mansfield
- High: Region 19 - E. O. Smith
Source: Smart MLS. This data may not be complete. We recommend contacting the local school district to confirm school assignments for this home.
Get pre-qualified for a loan
At Zillow Home Loans, we can pre-qualify you in as little as 5 minutes with no impact to your credit score.An equal housing lender. NMLS #10287.
Sell with ease on Zillow
Get a Zillow Showcase℠ listing at no additional cost and you could sell for —faster.
$451,300
2% more+$9,026
With Zillow Showcase(estimated)$460,326
