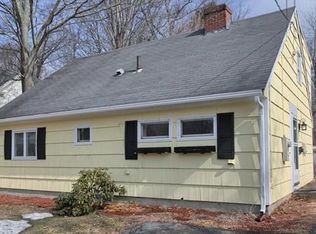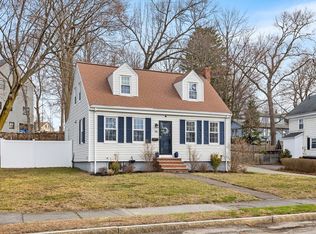Prepare to fall in love with this charming home in an outstanding location. Large front porch welcomes you in to the generous slate foyer. Front to back family room and dining room wrap around to the kitchen and half bath to make entertaining a breeze. Spring can't come soon enough with the direct access to the rear deck and fenced-in back yard. The second floor features three bedrooms, an office and tiled full bath with tub. Need more space? Don't miss the newly finished lower level with exterior access, plush carpeting, laundry and storage. Newer heating system(<1year), hot water heater and electric. A truly great home! Conveniently located next to the train station, public library and town center. Don't miss out!!!
This property is off market, which means it's not currently listed for sale or rent on Zillow. This may be different from what's available on other websites or public sources.

