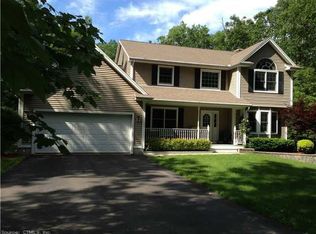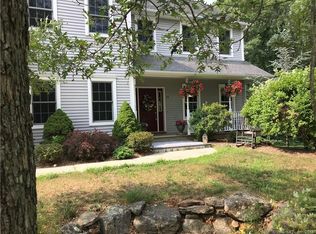Golfing, Biking, Jogging, Walking and Horseback Riding Trails are minutes to steps away from this lovely 4 Bedroom Colonial, just 25 minutes from Hartford or Norwich and 5 minutes to Colchester! Imagine summertime entertaining with open floor plan and heated in-ground pool, patio and deck areas galore or cozy Holiday gatherings throughout the year! As you enter the home the staircase is flanked by the Study which could also be used as a formal Living Room and the formal Dining Room with glass paned French Doors separating it from the sunken fireplaced Family Room with cathedral ceiling. Off the Family Room is the Sun Room which overlooks the gorgeous pool and hot tub. The Kitchen will delight any cook with plenty of granite counter space, a propane cooking stove and large pantry. Off the Kitchen you'll find the Guest Bath and entrance to the 3 car garage. On the second floor is the Master Bedroom complete with 2 walk-in closets, full bath and Jacuzzi. The Laundry Room is complete with closet and in-wall ironing board. The full bathroom has a skylight and is central to the three additional bedrooms. The walk-up attic can be accessed from the walk-in closet of one of the bedrooms. Unbelievable storage or finish off for additional living area. The walk-out lower level is finished with Family Room, Game area and an Exercise Room which leads to the in-ground heated Gunite pool, hot tub and patio area beautifully decorated in stone. A MUST SEE!
This property is off market, which means it's not currently listed for sale or rent on Zillow. This may be different from what's available on other websites or public sources.

