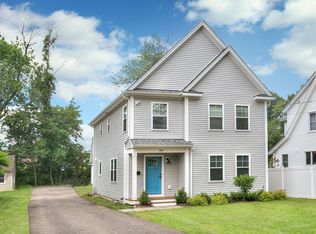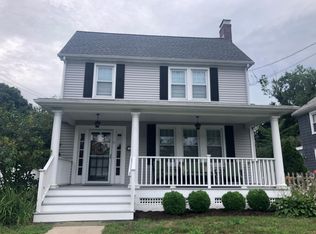Sold for $750,000 on 09/23/25
$750,000
91 Henderson Road, Fairfield, CT 06824
3beds
1,662sqft
Single Family Residence
Built in 1924
7,405.2 Square Feet Lot
$791,500 Zestimate®
$451/sqft
$5,384 Estimated rent
Home value
$791,500
$752,000 - $831,000
$5,384/mo
Zestimate® history
Loading...
Owner options
Explore your selling options
What's special
Welcome to one of Fairfield's more "walkable" streets, located just steps from the vibrant downtown, train station, schools and even the Sports Plex. Many a generation have enjoyed the charm and convenience of residing on Henderson Road, a cul de sac located along Mill River. This 3 bedroom, 2.5 bathroom has been completely renovated yet retains the appeal and character of a 1920's home. The kitchen with granite counters, breakfast bar and SS appliances serves as the focal point of the open floor plan that flows effortlessly into the dining and living rooms. A sunroom perfect for an office along with laundry and powder room complete the first floor. Up the stairs you will find the primary bedroom and bathroom suite along with 2 additional bedrooms and a full hall bath. The walk-up full attic offers enormous potential for expansion, either an additional bedroom or playroom. The detached garage and full basement provide plenty of storage space. Morning coffee or evening cocktail await on the welcoming front porch. Here is your opportunity to purchase a "move-in" ready home just a short stroll from all that Fairfield has to offer.
Zillow last checked: 8 hours ago
Listing updated: September 23, 2025 at 11:40am
Listed by:
Timothy Dailey 203-209-1205,
Higgins Group Real Estate 203-254-9000
Bought with:
Laurie Quatrella, RES.0802723
Higgins Group Real Estate
Source: Smart MLS,MLS#: 24102277
Facts & features
Interior
Bedrooms & bathrooms
- Bedrooms: 3
- Bathrooms: 3
- Full bathrooms: 2
- 1/2 bathrooms: 1
Primary bedroom
- Features: Bedroom Suite, Full Bath, Stall Shower, Hardwood Floor
- Level: Upper
- Area: 130 Square Feet
- Dimensions: 10 x 13
Bedroom
- Features: Hardwood Floor
- Level: Upper
- Area: 130 Square Feet
- Dimensions: 10 x 13
Bedroom
- Features: Hardwood Floor
- Level: Upper
- Area: 120 Square Feet
- Dimensions: 10 x 12
Dining room
- Features: Hardwood Floor
- Level: Main
- Area: 180 Square Feet
- Dimensions: 12 x 15
Kitchen
- Features: Breakfast Bar, Granite Counters, Hardwood Floor
- Level: Main
- Area: 169 Square Feet
- Dimensions: 13 x 13
Living room
- Features: Hardwood Floor
- Level: Main
- Area: 192 Square Feet
- Dimensions: 12 x 16
Heating
- Forced Air, Natural Gas
Cooling
- Central Air
Appliances
- Included: Gas Range, Microwave, Refrigerator, Dishwasher, Washer, Dryer, Gas Water Heater, Water Heater
- Laundry: Main Level, Mud Room
Features
- Basement: Full
- Attic: Floored,Walk-up
- Has fireplace: No
Interior area
- Total structure area: 1,662
- Total interior livable area: 1,662 sqft
- Finished area above ground: 1,662
Property
Parking
- Total spaces: 2
- Parking features: Detached
- Garage spaces: 2
Features
- Patio & porch: Porch
Lot
- Size: 7,405 sqft
- Features: Level, Cul-De-Sac
Details
- Parcel number: 133682
- Zoning: A
Construction
Type & style
- Home type: SingleFamily
- Architectural style: Colonial
- Property subtype: Single Family Residence
Materials
- Vinyl Siding
- Foundation: Concrete Perimeter
- Roof: Asphalt
Condition
- New construction: No
- Year built: 1924
Utilities & green energy
- Sewer: Public Sewer
- Water: Public
- Utilities for property: Cable Available
Community & neighborhood
Location
- Region: Fairfield
- Subdivision: Sturges
Price history
| Date | Event | Price |
|---|---|---|
| 9/23/2025 | Sold | $750,000-6.1%$451/sqft |
Source: | ||
| 8/23/2025 | Listing removed | $5,500$3/sqft |
Source: Smart MLS #24109230 Report a problem | ||
| 8/23/2025 | Pending sale | $799,000$481/sqft |
Source: | ||
| 7/5/2025 | Listed for rent | $5,500+10%$3/sqft |
Source: Smart MLS #24109230 Report a problem | ||
| 6/12/2025 | Listed for sale | $799,000+153.7%$481/sqft |
Source: | ||
Public tax history
| Year | Property taxes | Tax assessment |
|---|---|---|
| 2025 | $9,396 +1.8% | $330,960 |
| 2024 | $9,234 +1.4% | $330,960 |
| 2023 | $9,105 +1% | $330,960 |
Find assessor info on the county website
Neighborhood: Mill Plain
Nearby schools
GreatSchools rating
- 7/10Riverfield SchoolGrades: K-5Distance: 1.3 mi
- 8/10Roger Ludlowe Middle SchoolGrades: 6-8Distance: 0.5 mi
- 9/10Fairfield Ludlowe High SchoolGrades: 9-12Distance: 0.6 mi
Schools provided by the listing agent
- Elementary: Riverfield
- Middle: Roger Ludlowe
- High: Fairfield Ludlowe
Source: Smart MLS. This data may not be complete. We recommend contacting the local school district to confirm school assignments for this home.

Get pre-qualified for a loan
At Zillow Home Loans, we can pre-qualify you in as little as 5 minutes with no impact to your credit score.An equal housing lender. NMLS #10287.
Sell for more on Zillow
Get a free Zillow Showcase℠ listing and you could sell for .
$791,500
2% more+ $15,830
With Zillow Showcase(estimated)
$807,330
