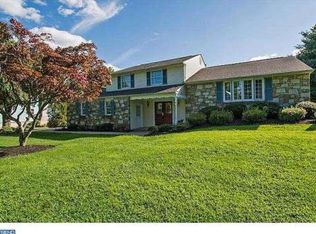Sold for $600,000 on 06/26/25
$600,000
91 Heather Rd, Churchville, PA 18966
4beds
2,373sqft
Single Family Residence
Built in 1971
0.55 Acres Lot
$603,700 Zestimate®
$253/sqft
$3,767 Estimated rent
Home value
$603,700
$561,000 - $646,000
$3,767/mo
Zestimate® history
Loading...
Owner options
Explore your selling options
What's special
This exquisite residence, located in the highly sought-after neighborhood of Churchville, presents an inviting ambiance. Upon entry, one is greeted by a foyer embellished with elegant wainscoting trim. To the left, a formal dining room awaits, while directly ahead lies a spacious living area that seamlessly connects to multiple sunrooms. The property is adorned with authentic hardwood floors throughout, enhancing its timeless appeal. At the core of the home is a chef's kitchen, outfitted with modern appliances, stylish tile flooring, and sophisticated corian countertops. This culinary space is conveniently adjacent to a generous gathering room, which boasts a striking wall-to-wall stone fireplace—an ideal setting for entertaining guests. The owner's suite features a recently renovated bathroom, an expansive walk-in closet, and a tranquil tub room designed for relaxation. The second floor is completed by three additional bedrooms and a well-appointed hall bathroom. The finished basement offers versatile space, making it perfect for a game room or fitness area. Additional features include a whole-house backup generator, a one-car garage, gas heating, recessed lighting, and a spacious patio that leads to a built-in swimming pool. The expansive backyard, complemented by a shed and mature trees, fosters an enjoyable outdoor environment. A sizable porch and a circular landscaped driveway further enhance the property's curb appeal, creating a striking entrance. This location is characterized by convenience, with Council Rock Schools in close proximity and easy access to shopping, dining, major highways, train stations, and airports. This home is undoubtedly deserving of a visit.
Zillow last checked: 8 hours ago
Listing updated: September 10, 2025 at 04:47pm
Listed by:
Dominic DiAntonio 215-579-1490,
Legacy Realty Properties, LLC,
Co-Listing Agent: Vincent Colletti 215-399-8184,
Legacy Realty Properties, LLC
Bought with:
Dipak Bhatta, RS358960
Coldwell Banker Realty
Source: Bright MLS,MLS#: PABU2091594
Facts & features
Interior
Bedrooms & bathrooms
- Bedrooms: 4
- Bathrooms: 3
- Full bathrooms: 2
- 1/2 bathrooms: 1
- Main level bathrooms: 1
Basement
- Area: 0
Heating
- Forced Air, Natural Gas
Cooling
- Central Air, Electric
Appliances
- Included: Water Heater
Features
- Basement: Other
- Number of fireplaces: 1
Interior area
- Total structure area: 2,373
- Total interior livable area: 2,373 sqft
- Finished area above ground: 2,373
- Finished area below ground: 0
Property
Parking
- Total spaces: 1
- Parking features: Garage Door Opener, Attached, Driveway
- Attached garage spaces: 1
- Has uncovered spaces: Yes
Accessibility
- Accessibility features: None
Features
- Levels: Two
- Stories: 2
- Has private pool: Yes
- Pool features: In Ground, Private
Lot
- Size: 0.55 Acres
- Dimensions: 100.00 x 240.00
Details
- Additional structures: Above Grade, Below Grade
- Parcel number: 31059096
- Zoning: R2
- Special conditions: Standard
Construction
Type & style
- Home type: SingleFamily
- Architectural style: Colonial
- Property subtype: Single Family Residence
Materials
- Frame
- Foundation: Other
Condition
- Good
- New construction: No
- Year built: 1971
Utilities & green energy
- Sewer: Public Sewer
- Water: Public
Community & neighborhood
Security
- Security features: Security System
Location
- Region: Churchville
- Subdivision: Orchard Hill
- Municipality: NORTHAMPTON TWP
Other
Other facts
- Listing agreement: Exclusive Agency
- Ownership: Fee Simple
Price history
| Date | Event | Price |
|---|---|---|
| 6/26/2025 | Sold | $600,000-6.3%$253/sqft |
Source: | ||
| 5/20/2025 | Contingent | $640,000$270/sqft |
Source: | ||
| 5/1/2025 | Price change | $640,000-9.9%$270/sqft |
Source: | ||
| 4/23/2025 | Listed for sale | $710,000$299/sqft |
Source: | ||
Public tax history
| Year | Property taxes | Tax assessment |
|---|---|---|
| 2025 | $6,825 +2.3% | $34,000 |
| 2024 | $6,672 +8.1% | $34,000 |
| 2023 | $6,172 +0.9% | $34,000 |
Find assessor info on the county website
Neighborhood: 18966
Nearby schools
GreatSchools rating
- 6/10Maureen M Welch El SchoolGrades: K-6Distance: 0.5 mi
- 6/10Holland Middle SchoolGrades: 7-8Distance: 3.2 mi
- 9/10Council Rock High School SouthGrades: 9-12Distance: 2.9 mi
Schools provided by the listing agent
- Elementary: Maureen Welch
- Middle: Holland Jr
- High: Council Rock High School South
- District: Council Rock
Source: Bright MLS. This data may not be complete. We recommend contacting the local school district to confirm school assignments for this home.

Get pre-qualified for a loan
At Zillow Home Loans, we can pre-qualify you in as little as 5 minutes with no impact to your credit score.An equal housing lender. NMLS #10287.
Sell for more on Zillow
Get a free Zillow Showcase℠ listing and you could sell for .
$603,700
2% more+ $12,074
With Zillow Showcase(estimated)
$615,774