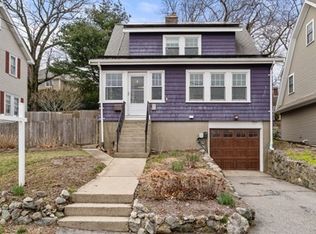Picture Perfect...This Beautiful, Remodeled home in the desirable Highlands area of Waltham is waiting for you! The open and flexible one level living floor plan make it a great Condo Alternative/Family Home. It features a perfectly designed kitchen with beautiful cabinetry and great appliances.Two generous sized bedrooms and a bonus room, that can be use for an office with a new bay window adding light and charm to the home. The full bath was completely redone and architect plans for a second bath addition are in hand for the new owner. The front way was also redone along with replacement of both the front door and storm door. The professionally landscaped yard is ready for the summer with a new stone patio, new stone walkway and stone wall installed on the front lawn. New roof, new gutters and more! A complete list of updates and bathroom plans will be available during Open House and upon request. Quick access to the highway for commuters.Offers reviewed Tuesday, February 4th at noon
This property is off market, which means it's not currently listed for sale or rent on Zillow. This may be different from what's available on other websites or public sources.
