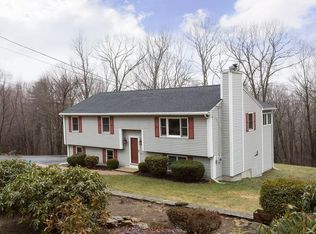Sold for $705,000
$705,000
91 Hartness Rd, Sutton, MA 01590
3beds
2,498sqft
Single Family Residence
Built in 1999
2.18 Acres Lot
$737,900 Zestimate®
$282/sqft
$3,604 Estimated rent
Home value
$737,900
$701,000 - $775,000
$3,604/mo
Zestimate® history
Loading...
Owner options
Explore your selling options
What's special
Welcome to this stunning Custom Colonial w/many great updates throughout. The main level features a well-designed open-floor-plan, with a large kitchen w/ granite countertop center island & SS appliances and access to huge 18x12 composite deck over looking 2+ acres. The sunken family room with vaulted ceiling & fieldstone fireplace creates a cozy ambiance for relaxing. The formal dining room & office/living room w/ French doors showcase beautiful oak flooring, adding an elegant touch to the space. Upstairs, the primary suite has a full bath w/ updated tile shower/glass. Two other large bedrooms finish off the second level. The finished basement provides an additional 420 sqft of living space & walks out to the private backyard, offering possibilities for a home gym, playroom, or media room. With its prime location providing easy access to Rt. 146 & the MA Pike (Rt. 90), this home offers both privacy & convenience. Don't miss the opportunity to make this your forever home.
Zillow last checked: 8 hours ago
Listing updated: June 29, 2023 at 12:49pm
Listed by:
Campos Homes 508-594-3223,
RE/MAX Real Estate Center 508-543-3922,
Alan Connell 508-544-0519
Bought with:
Livingston Group
Compass
Source: MLS PIN,MLS#: 73099349
Facts & features
Interior
Bedrooms & bathrooms
- Bedrooms: 3
- Bathrooms: 3
- Full bathrooms: 2
- 1/2 bathrooms: 1
Primary bedroom
- Level: Second
Bedroom 2
- Level: Second
Bedroom 3
- Level: Second
Primary bathroom
- Features: Yes
Bathroom 1
- Level: First
Bathroom 2
- Level: Second
Bathroom 3
- Level: Second
Dining room
- Level: First
Kitchen
- Level: First
Living room
- Level: First
Heating
- Forced Air, Oil
Cooling
- Central Air
Appliances
- Included: Water Heater, Range, Dishwasher, Microwave, Refrigerator, Dryer
- Laundry: Washer Hookup
Features
- Flooring: Tile, Carpet, Hardwood
- Basement: Full,Partially Finished,Walk-Out Access
- Number of fireplaces: 1
Interior area
- Total structure area: 2,498
- Total interior livable area: 2,498 sqft
Property
Parking
- Total spaces: 8
- Parking features: Attached, Paved Drive
- Attached garage spaces: 2
- Uncovered spaces: 6
Features
- Patio & porch: Deck - Composite
- Exterior features: Deck - Composite
Lot
- Size: 2.18 Acres
- Features: Sloped
Details
- Parcel number: M:0007 P:109,3794831
- Zoning: R1
Construction
Type & style
- Home type: SingleFamily
- Architectural style: Colonial
- Property subtype: Single Family Residence
Materials
- Frame
- Foundation: Concrete Perimeter
- Roof: Shingle
Condition
- Year built: 1999
Utilities & green energy
- Electric: Circuit Breakers, 200+ Amp Service
- Sewer: Public Sewer
- Water: Private
- Utilities for property: for Electric Range, Washer Hookup
Community & neighborhood
Community
- Community features: Shopping, Park, Walk/Jog Trails, Stable(s), Golf, Bike Path, Conservation Area, Highway Access, House of Worship, Public School
Location
- Region: Sutton
Other
Other facts
- Listing terms: Contract
Price history
| Date | Event | Price |
|---|---|---|
| 6/28/2023 | Sold | $705,000+11%$282/sqft |
Source: MLS PIN #73099349 Report a problem | ||
| 4/26/2023 | Contingent | $635,000$254/sqft |
Source: MLS PIN #73099349 Report a problem | ||
| 4/18/2023 | Listed for sale | $635,000+60.8%$254/sqft |
Source: MLS PIN #73099349 Report a problem | ||
| 4/30/2010 | Sold | $394,900-6%$158/sqft |
Source: Public Record Report a problem | ||
| 12/19/2009 | Listing removed | $419,900$168/sqft |
Source: Derek Eisenberg #70969678 Report a problem | ||
Public tax history
| Year | Property taxes | Tax assessment |
|---|---|---|
| 2025 | $7,742 +4.1% | $644,100 +9.9% |
| 2024 | $7,434 +6.5% | $586,300 +16.3% |
| 2023 | $6,982 +5.3% | $504,100 +15.5% |
Find assessor info on the county website
Neighborhood: 01590
Nearby schools
GreatSchools rating
- NASutton Early LearningGrades: PK-2Distance: 3.7 mi
- 6/10Sutton Middle SchoolGrades: 6-8Distance: 3.7 mi
- 9/10Sutton High SchoolGrades: 9-12Distance: 3.8 mi
Get a cash offer in 3 minutes
Find out how much your home could sell for in as little as 3 minutes with a no-obligation cash offer.
Estimated market value$737,900
Get a cash offer in 3 minutes
Find out how much your home could sell for in as little as 3 minutes with a no-obligation cash offer.
Estimated market value
$737,900
