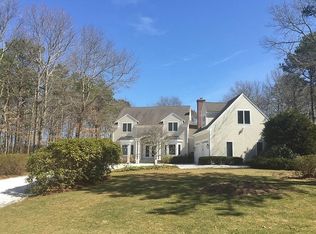Sold for $2,430,000 on 02/29/24
$2,430,000
91 Gullane Road, Mashpee, MA 02649
4beds
4,348sqft
Single Family Residence
Built in 2018
0.54 Acres Lot
$2,575,500 Zestimate®
$559/sqft
$5,520 Estimated rent
Home value
$2,575,500
$2.40M - $2.78M
$5,520/mo
Zestimate® history
Loading...
Owner options
Explore your selling options
What's special
Stunning, like-new home (2018) with choice fairway, pond and fountain views of Willowbend's pristine 1st hole! Located in the heart of the community, this home is just a quick golf cart ride from all of Willowbend's first-class club amenities and endless events & activities. Open space next door and a quiet cul de sac location offer all the privacy you need. 91 Gullane offers custom finishes including a coffered ceiling in the great room, a spacious screened porch with breathtaking golf views, two outdoor showers including a private one accessible from the first floor primary bathroom, a whole house Generac generator, Thermador kitchen appliances, 4 en-suite bedrooms, a stamped concrete driveway, radiant heat in the master bath, EV charge plug, central vac and golf cart storage in the garage, nest thermostats, clamshell bulkhead door, a recirculating pump and too many others to name. This home is a must see!
Zillow last checked: 8 hours ago
Listing updated: August 30, 2024 at 09:58pm
Listed by:
Team Willowbend 508-539-5200,
Southworth Willowbend RE, LLC
Bought with:
Gail C Germain Martis, 9072315
Sotheby's International Realty
Source: CCIMLS,MLS#: 22400036
Facts & features
Interior
Bedrooms & bathrooms
- Bedrooms: 4
- Bathrooms: 5
- Full bathrooms: 4
- 1/2 bathrooms: 1
- Main level bathrooms: 2
Primary bedroom
- Description: Flooring: Wood
- Features: Recessed Lighting
- Level: First
Bedroom 2
- Description: Flooring: Carpet
- Features: Bedroom 2, Private Full Bath, Recessed Lighting
- Level: Second
Bedroom 3
- Description: Flooring: Carpet
- Features: Bedroom 3, Private Full Bath
- Level: Second
Bedroom 4
- Description: Flooring: Carpet
- Features: Bedroom 4, Private Full Bath
Primary bathroom
- Features: Private Full Bath
Kitchen
- Description: Countertop(s): Quartz,Flooring: Wood,Stove(s): Gas
- Features: View, Recessed Lighting, Pantry, Kitchen Island, Kitchen
- Level: First
Living room
- Description: Fireplace(s): Gas,Flooring: Wood,Door(s): Sliding
- Features: Living Room, Recessed Lighting
- Level: First
Heating
- Forced Air
Cooling
- Central Air
Appliances
- Included: Dishwasher, Refrigerator, Washer, Microwave, Gas Water Heater
- Laundry: Laundry Room, First Floor
Features
- Mud Room, Recessed Lighting, Pantry
- Flooring: Carpet, Wood
- Doors: Sliding Doors
- Basement: Bulkhead Access,Full
- Number of fireplaces: 1
- Fireplace features: Gas
Interior area
- Total structure area: 4,348
- Total interior livable area: 4,348 sqft
Property
Parking
- Total spaces: 5
- Parking features: Garage - Attached, Open
- Attached garage spaces: 2
- Has uncovered spaces: Yes
Features
- Stories: 2
- Entry location: Loft
- Exterior features: Underground Sprinkler, Private Yard, Outdoor Shower
- Pool features: Community
- Has view: Yes
- View description: Golf Course
- Waterfront features: Pond
- Frontage type: Golf Course
Lot
- Size: 0.54 Acres
- Features: Near Golf Course, Shopping, In Town Location, Level, South of 6A, South of Route 28
Details
- Parcel number: 701870
- Zoning: R3
- Special conditions: None
Construction
Type & style
- Home type: SingleFamily
- Property subtype: Single Family Residence
Materials
- Shingle Siding
- Foundation: Concrete Perimeter, Poured
- Roof: Asphalt, Pitched
Condition
- Actual
- New construction: No
- Year built: 2018
Utilities & green energy
- Sewer: Private Sewer
- Water: Well
Community & neighborhood
Community
- Community features: Clubhouse, Putting Green, Golf
Location
- Region: Mashpee
HOA & financial
HOA
- Has HOA: Yes
- HOA fee: $2,992 annually
- Amenities included: Security
- Services included: Professional Property Management
Other
Other facts
- Listing terms: Cash
- Road surface type: Paved
Price history
| Date | Event | Price |
|---|---|---|
| 2/29/2024 | Sold | $2,430,000-9.8%$559/sqft |
Source: | ||
| 2/4/2024 | Pending sale | $2,695,000$620/sqft |
Source: | ||
| 2/4/2024 | Contingent | $2,695,000$620/sqft |
Source: MLS PIN #73191086 Report a problem | ||
| 1/5/2024 | Listed for sale | $2,695,000+729.2%$620/sqft |
Source: MLS PIN #73191086 Report a problem | ||
| 3/24/2021 | Listing removed | -- |
Source: Owner Report a problem | ||
Public tax history
| Year | Property taxes | Tax assessment |
|---|---|---|
| 2025 | $14,552 +17.1% | $2,198,200 +13.7% |
| 2024 | $12,432 +14.5% | $1,933,400 +24.8% |
| 2023 | $10,861 +4.1% | $1,549,400 +21.3% |
Find assessor info on the county website
Neighborhood: 02649
Nearby schools
GreatSchools rating
- NAKenneth Coombs SchoolGrades: PK-2Distance: 1.9 mi
- 5/10Mashpee High SchoolGrades: 7-12Distance: 2.6 mi
Schools provided by the listing agent
- District: Mashpee
Source: CCIMLS. This data may not be complete. We recommend contacting the local school district to confirm school assignments for this home.
Sell for more on Zillow
Get a free Zillow Showcase℠ listing and you could sell for .
$2,575,500
2% more+ $51,510
With Zillow Showcase(estimated)
$2,627,010