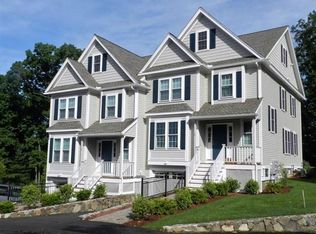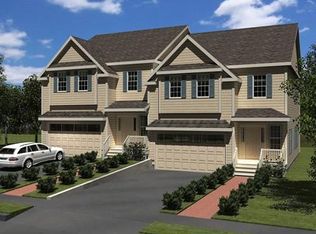Come live in Lexington!! One of the best school districts in MA. This sun-filled spacious colonial house offers 4 beds, 2 baths, total 9+ rooms with a finished attic with skylights. Large Colonial style home on wonderful wooded lot with beautiful rock walls and private slate patio that is complimented by a rock water feature & Koi pond. Enjoy your morning coffee/tea sitting in the mostly lovely sun room with wet bar & live Camilla Japonica tree in bloom. Nice floor plan and hardwood floors throughout this expanded colonial. 1st floor offers a large living room with electric fireplace, dining room, office, updated kitchen with granite countertop, bright and sunny laundry room with washer and dryer included, and a family room connecting to a very unique and amazing sun room with 2 skylgihts, wet bar with granite counter top and live garden and live tree in bloom. 2nd floor features 3 more good size bedrooms, a master bedroom that has a very nice oversized balcony with a great view of the private yard with an attached bath. 4th bedroom with staircases leading to a bright & airy 3rd floor extra large iving space with hardwood floors and skylights. 1 car garage. Central A/C on the first floor. Fabulous opportunity to live in Lexington just a few blockss to the Estabrook School, close to the Paint Mine conservation area where you can enjoy lovely walking trails. Easy Access to I-95. Owner pays for cold water. Renter responsible for all utilities (such as oil, electricity) and snow removal. No smoking allowed. Small pets are allowed for $50 per pet.
This property is off market, which means it's not currently listed for sale or rent on Zillow. This may be different from what's available on other websites or public sources.

