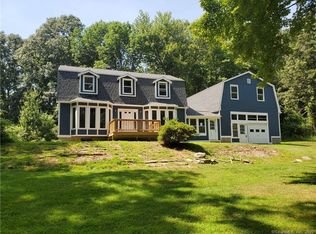Stunning and pristine 3 bedroom raised ranch, finshed lower level, spacious kitchen with corian and ss appliances. Hardwood, 2 car garage, deck, beautifully landscaped, peaceful and tranquil country living just minutes from i-395 subject to sell finding suitable housing.This is a va short sale, no waiting. Bring offers!!
This property is off market, which means it's not currently listed for sale or rent on Zillow. This may be different from what's available on other websites or public sources.

