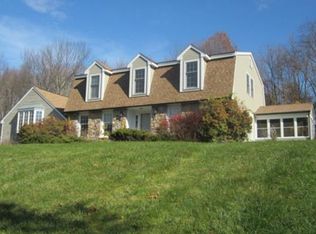Quality renovation and extensive landscaping has made this private Roxbury Colonial ideal for owners who take pride in their surroundings. The hub of the home is the great room with tall ceilings, fireplace and gorgeous updated kitchen. Fireplace, built-ins and raised paneled wall bring interest and warmth to the formal living room. Large dining room is perfect for a formal or casual dinner parties. A convenient en suite bedroom on the main level can be used as the master bedroom or guest accommodations. The upper level is the spacious master with fireplace, two walk-in closets and full bath, two additional bedrooms, full bath and laundry. The lower level has been partially finished for family room, den or playroom and office - approximately 550 sq. ft. (not included in square footage total). The large deck off the rear of the house can be accessed through French doors from the kitchen, rear foyer or main level bedroom. Lush level lawn is partially fenced. There is a detached two bay garage, vegetable garden, stonewalls and beautiful landscaping. House is perfection and property is just dreamy! A must see!
This property is off market, which means it's not currently listed for sale or rent on Zillow. This may be different from what's available on other websites or public sources.
