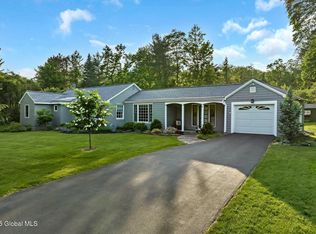Closed
$570,000
91 Gorman Road, Menands, NY 12204
4beds
2,950sqft
Single Family Residence, Residential
Built in 1952
1.2 Acres Lot
$574,000 Zestimate®
$193/sqft
$3,497 Estimated rent
Home value
$574,000
$494,000 - $666,000
$3,497/mo
Zestimate® history
Loading...
Owner options
Explore your selling options
What's special
Discover everything you could want in a home and more in this highly sought-after area! This beautifully updated 4-bedroom, 2.5-bath residence offers both privacy and modern upgrades. The gourmet kitchen is a true delight, showcasing stunning two-tone Schrock cabinetry, a spacious island, and a cozy coffee bar. The expansive first-floor primary suite boasts an exquisite bathroom and a generous walk-in closet. Step into the fully fenced backyard, where a sun-drenched pool awaits, accompanied by ample entertaining space on both the stamped concrete and paver patios. Seeking convenience and a spectacular living experience? This home is a for you.
Zillow last checked: 8 hours ago
Listing updated: October 28, 2025 at 07:29am
Listed by:
David J Skoney 518-892-4251,
Coldwell Banker Prime Properties
Bought with:
Jesse Guyer, 10401279383
Venture Realty Partners
Source: Global MLS,MLS#: 202518338
Facts & features
Interior
Bedrooms & bathrooms
- Bedrooms: 4
- Bathrooms: 3
- Full bathrooms: 2
- 1/2 bathrooms: 1
Primary bedroom
- Level: First
Bedroom
- Level: Second
Bedroom
- Level: Second
Bedroom
- Level: Second
Primary bathroom
- Level: First
Half bathroom
- Level: First
Full bathroom
- Level: Second
Other
- Level: First
Dining room
- Level: First
Entry
- Level: First
Family room
- Level: First
Kitchen
- Level: First
Laundry
- Level: First
Living room
- Level: First
Heating
- Ductless, Electric, Forced Air, Oil
Cooling
- Central Air, Ductless
Appliances
- Included: Dishwasher, Disposal, Double Oven, Electric Water Heater, ENERGY STAR Qualified Appliances, Microwave, Range, Range Hood, Refrigerator, Washer/Dryer
- Laundry: Laundry Closet, Main Level
Features
- High Speed Internet, Ceiling Fan(s), Walk-In Closet(s), Ceramic Tile Bath, Crown Molding, Dry Bar, Kitchen Island, Built-in Features
- Flooring: Tile, Hardwood, Laminate
- Windows: Double Pane Windows
- Basement: Finished,Full,Heated,Interior Entry
- Number of fireplaces: 1
- Fireplace features: Living Room, Wood Burning
Interior area
- Total structure area: 2,950
- Total interior livable area: 2,950 sqft
- Finished area above ground: 2,950
- Finished area below ground: 800
Property
Parking
- Total spaces: 8
- Parking features: Off Street, Storage, Paved, Attached, Driveway
- Garage spaces: 2
- Has uncovered spaces: Yes
Features
- Entry location: First
- Patio & porch: Rear Porch, Porch
- Exterior features: Garden, Lighting
- Pool features: Above Ground
- Fencing: Vinyl,Back Yard,Chain Link
- Has view: Yes
- View description: Trees/Woods
Lot
- Size: 1.20 Acres
- Features: Level, Private, Wooded, Cleared, Garden, Landscaped
Details
- Additional structures: Shed(s), Garage(s)
- Parcel number: 012603 55.5126
- Zoning description: Single Residence
- Special conditions: Standard
Construction
Type & style
- Home type: SingleFamily
- Architectural style: Cape Cod
- Property subtype: Single Family Residence, Residential
Materials
- Vinyl Siding
- Foundation: Block
- Roof: Asphalt
Condition
- Updated/Remodeled
- New construction: No
- Year built: 1952
Utilities & green energy
- Electric: Underground, Circuit Breakers
- Sewer: Public Sewer
- Water: Public
- Utilities for property: Cable Available
Green energy
- Energy efficient items: Lighting, Water Heater
Community & neighborhood
Security
- Security features: Carbon Monoxide Detector(s), Fire Alarm
Location
- Region: Menands
Price history
| Date | Event | Price |
|---|---|---|
| 10/28/2025 | Sold | $570,000-2.6%$193/sqft |
Source: | ||
| 8/11/2025 | Pending sale | $585,000$198/sqft |
Source: | ||
| 7/16/2025 | Price change | $585,000-2.5%$198/sqft |
Source: | ||
| 6/24/2025 | Price change | $599,900-2.5%$203/sqft |
Source: | ||
| 6/13/2025 | Price change | $615,000-1.6%$208/sqft |
Source: | ||
Public tax history
| Year | Property taxes | Tax assessment |
|---|---|---|
| 2024 | -- | $210,000 |
| 2023 | -- | $210,000 |
| 2022 | -- | $210,000 |
Find assessor info on the county website
Neighborhood: 12204
Nearby schools
GreatSchools rating
- 6/10Menands SchoolGrades: PK-8Distance: 0.7 mi
Schools provided by the listing agent
- High: Shaker HS
Source: Global MLS. This data may not be complete. We recommend contacting the local school district to confirm school assignments for this home.
