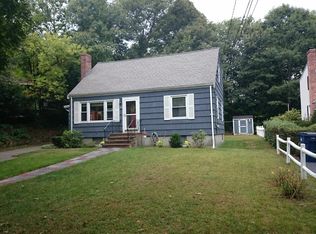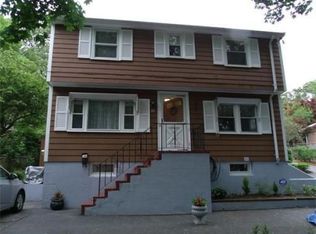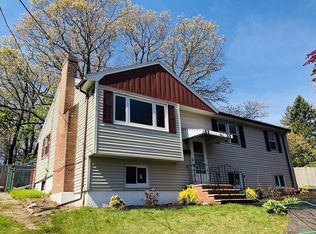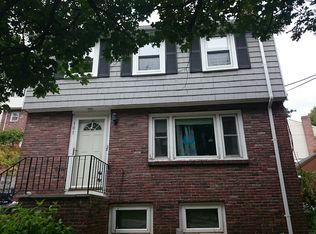Sold for $1,175,000
$1,175,000
91 Glenellen Rd, West Roxbury, MA 02132
4beds
2,330sqft
Single Family Residence
Built in 1952
0.27 Acres Lot
$1,184,100 Zestimate®
$504/sqft
$5,214 Estimated rent
Home value
$1,184,100
$1.09M - $1.29M
$5,214/mo
Zestimate® history
Loading...
Owner options
Explore your selling options
What's special
One of a kind 1950's deck house with a contemporary addition (2020). Enter into freshly painted open-concept living room with soaring ceilings and tons of natural light coming through two skylights. Chef's kitchen is a dream with a plethora of prep and storage space, an induction cooktop, double oven, quartz counters and tiled backsplash. Wide plank pine floors throughout (recently refinished on main floor and in primary bdrm). Off the living room find the primary suite, airy and bright with cathedral ceilings, a custom walk-in-closet, a luxurious spa-like en suite and a balcony. Main floor also offers another bedroom and upstairs find two more large bedrooms that give the impression of being in a treehouse with high windows. Two car garage underneath. Tiered backyard is fully fenced in with a pergola and paver patio with fire pit (2022). Hot water tank replaced in 2023. Convenient location close to W. Roxbury shops and restaurants on Centre St. and Dedham Center.
Zillow last checked: 8 hours ago
Listing updated: October 21, 2025 at 11:29am
Listed by:
Elizabeth Bain 508-954-1935,
Commonwealth Standard Realty Advisors 617-286-6855
Bought with:
Adams & Co. Team
Real Broker MA, LLC
Source: MLS PIN,MLS#: 73432552
Facts & features
Interior
Bedrooms & bathrooms
- Bedrooms: 4
- Bathrooms: 3
- Full bathrooms: 2
- 1/2 bathrooms: 1
Heating
- Electric, Air Source Heat Pumps (ASHP), Ductless
Cooling
- Air Source Heat Pumps (ASHP), Ductless
Appliances
- Included: Electric Water Heater, Water Heater, Oven, Dishwasher, Disposal, Range, Refrigerator, Washer, Dryer
- Laundry: Electric Dryer Hookup
Features
- Flooring: Wood, Tile, Pine
- Has basement: No
- Number of fireplaces: 1
Interior area
- Total structure area: 2,330
- Total interior livable area: 2,330 sqft
- Finished area above ground: 2,330
Property
Parking
- Total spaces: 4
- Parking features: Under, Off Street, Paved
- Attached garage spaces: 2
- Uncovered spaces: 2
Features
- Patio & porch: Patio
- Exterior features: Patio, Balcony, Storage, Fenced Yard
- Fencing: Fenced/Enclosed,Fenced
Lot
- Size: 0.27 Acres
Details
- Parcel number: 1436175
- Zoning: 0101
Construction
Type & style
- Home type: SingleFamily
- Architectural style: Contemporary,Mid-Century Modern
- Property subtype: Single Family Residence
Materials
- Frame
- Foundation: Concrete Perimeter
- Roof: Shingle
Condition
- Year built: 1952
Utilities & green energy
- Electric: 200+ Amp Service
- Sewer: Public Sewer
- Water: Public
- Utilities for property: for Electric Range, for Electric Oven, for Electric Dryer
Community & neighborhood
Community
- Community features: Public Transportation, Shopping, Pool, Park, Medical Facility, House of Worship, Private School, Public School
Location
- Region: West Roxbury
Price history
| Date | Event | Price |
|---|---|---|
| 10/21/2025 | Sold | $1,175,000$504/sqft |
Source: MLS PIN #73432552 Report a problem | ||
| 9/18/2025 | Listed for sale | $1,175,000+39.4%$504/sqft |
Source: MLS PIN #73432552 Report a problem | ||
| 12/8/2020 | Sold | $843,000-0.7%$362/sqft |
Source: Agent Provided Report a problem | ||
| 9/29/2020 | Pending sale | $849,000$364/sqft |
Source: Berkshire Hathaway HomeServices Commonwealth Real Estate #72730380 Report a problem | ||
| 9/22/2020 | Listed for sale | $849,000+124%$364/sqft |
Source: Berkshire Hathaway HomeServices Commonwealth Real Estate #72730380 Report a problem | ||
Public tax history
| Year | Property taxes | Tax assessment |
|---|---|---|
| 2025 | $12,168 +13.4% | $1,050,800 +6.7% |
| 2024 | $10,733 +1.5% | $984,700 |
| 2023 | $10,576 +7.4% | $984,700 +8.8% |
Find assessor info on the county website
Neighborhood: West Roxbury
Nearby schools
GreatSchools rating
- 5/10Kilmer K-8 SchoolGrades: PK-8Distance: 0.3 mi
- 5/10William H Ohrenberger SchoolGrades: 3-8Distance: 0.9 mi
Get a cash offer in 3 minutes
Find out how much your home could sell for in as little as 3 minutes with a no-obligation cash offer.
Estimated market value$1,184,100
Get a cash offer in 3 minutes
Find out how much your home could sell for in as little as 3 minutes with a no-obligation cash offer.
Estimated market value
$1,184,100



