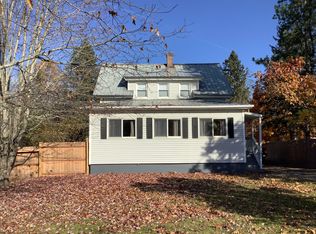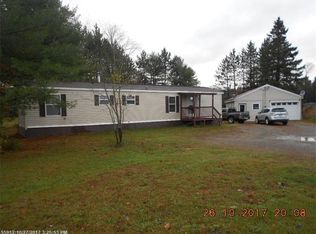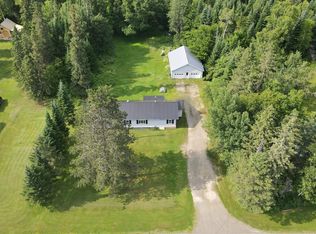Closed
$125,000
91 Garfield Road, Ashland, ME 04732
3beds
1,016sqft
Single Family Residence
Built in 1926
1.8 Acres Lot
$131,700 Zestimate®
$123/sqft
$1,312 Estimated rent
Home value
$131,700
Estimated sales range
Not available
$1,312/mo
Zestimate® history
Loading...
Owner options
Explore your selling options
What's special
Welcome to your potential new home at 91 Garfield Road, Ashland, ME 04732!
Nestled in the serene, rural beauty of Ashland, this charming property offers a retreat for you and your loved ones. With 3 cozy bedrooms and 1 spacious bathroom, it's the perfect canvas to paint the picture of your dream home.
Imagine sipping your morning coffee on the porch as the sun rises through your window. With ample space both inside and out, you have the freedom to unleash your creativity and design the the place tailored to your lifestyle.
Located in a friendly, close-knit neighborhood, you'll find a sense of community and warmth that makes every day feel like a breath of fresh air. Whether you're seeking a peaceful refuge away from the hustle and bustle of city life or a place to raise a family surrounded by nature's beauty, this property has it all.
Don't miss out on the opportunity to experience the joys of country living at its finest. Contact us today and take the first step towards embracing a life of tranquility and contentment at 91 Garfield Road!
Zillow last checked: 8 hours ago
Listing updated: January 16, 2025 at 07:09pm
Listed by:
RE/MAX County
Bought with:
Progressive Realty
Source: Maine Listings,MLS#: 1587441
Facts & features
Interior
Bedrooms & bathrooms
- Bedrooms: 3
- Bathrooms: 1
- Full bathrooms: 1
Bedroom 1
- Level: First
Bedroom 2
- Level: Second
Bedroom 3
- Level: Second
Kitchen
- Level: First
Laundry
- Level: First
Living room
- Level: First
Heating
- Forced Air
Cooling
- None
Features
- Flooring: Vinyl, Wood
- Basement: Interior Entry,Full,Unfinished
- Has fireplace: No
Interior area
- Total structure area: 1,016
- Total interior livable area: 1,016 sqft
- Finished area above ground: 1,016
- Finished area below ground: 0
Property
Parking
- Total spaces: 1
- Parking features: Gravel, 1 - 4 Spaces, Garage Door Opener
- Garage spaces: 1
Lot
- Size: 1.80 Acres
- Features: Rural, Level, Open Lot, Rolling Slope
Details
- Zoning: Residential
Construction
Type & style
- Home type: SingleFamily
- Architectural style: Cape Cod
- Property subtype: Single Family Residence
Materials
- Wood Frame, Wood Siding
- Roof: Metal
Condition
- Year built: 1926
Utilities & green energy
- Electric: Circuit Breakers
- Sewer: Public Sewer
- Water: Public
Community & neighborhood
Location
- Region: Ashland
Other
Other facts
- Road surface type: Paved
Price history
| Date | Event | Price |
|---|---|---|
| 7/23/2024 | Sold | $125,000+4.6%$123/sqft |
Source: | ||
| 7/8/2024 | Pending sale | $119,500$118/sqft |
Source: | ||
| 5/22/2024 | Contingent | $119,500$118/sqft |
Source: | ||
| 5/17/2024 | Price change | $119,500-4.4%$118/sqft |
Source: | ||
| 5/7/2024 | Listed for sale | $125,000$123/sqft |
Source: | ||
Public tax history
Tax history is unavailable.
Neighborhood: 04732
Nearby schools
GreatSchools rating
- 8/10Ashland District SchoolGrades: PK-12Distance: 1.7 mi

Get pre-qualified for a loan
At Zillow Home Loans, we can pre-qualify you in as little as 5 minutes with no impact to your credit score.An equal housing lender. NMLS #10287.


