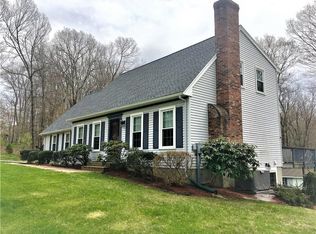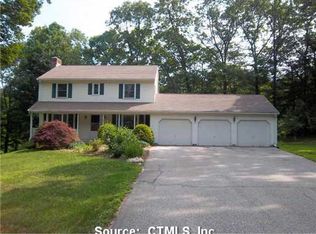Lucky you are looking when this meticulous cape home is available! Wooded corner lot. Underground utilities, 2 outdoor sheds, oversized driveway with 2 car garage and great storage in the loft. All newer windows and the roof is only two years old! Beautifully maintained home kitchen open to dining room with slider to deck overlooking large back yard. Living room with fireplace, full bath and 4th bedroom on the first floor. The ultimate in flexibility. Second floor carpeted with another full bath and three bedrooms, all with large closets and master has additional storage in second closet for seasonal changes of clothes. Basement lovingly finished with attention to every detail, large 1/2 bath with laundry, large family room area, private room and a slider leads out to a brick paver patio. You are going to love it; come on home!
This property is off market, which means it's not currently listed for sale or rent on Zillow. This may be different from what's available on other websites or public sources.


