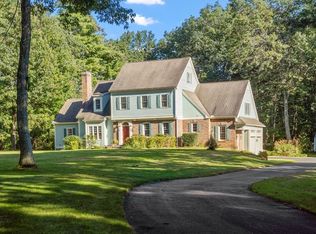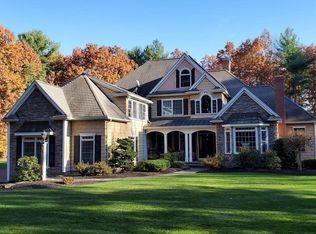Unbelievable outdoor and indoor living is this warm and welcoming Colonial with gracious front porch and an oasis in backyard including outdoor kitchen, stone patio, and in-ground pool enclave with hot tub. Attention to detail with crown and dental moldings, two story window overlooking pool, 2 fireplaces .one dominating open floor plan in great room, walk-in pantry plus laundry room are accessed from large kitchen with Cherry Cabinet kitchen with center island and dining area, leading to elegant living room and dining room with cove lighting, convenient first floor guest suite and additional 1/2 bath while the winding staircase leads to the impressive master suite with fireplace, luxurious bath and walk-in closet, 2 additional spacious bedrooms sharing a compartmentalized bath, and large versatile bonus room/home office with back staircase to kitchen. Family fun is highlighted in the game room and large media room in lower level. Great neighborhood location with easy walk to Nashoba.
This property is off market, which means it's not currently listed for sale or rent on Zillow. This may be different from what's available on other websites or public sources.

