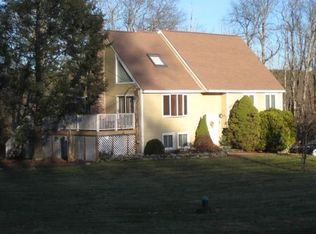This sprawling contemporary ranch was built to cater to all of its original owner's dreams. Special features include 6 garages, a sauna, in-ground pool, indoor hot tub room, game/media room and more. Abundant recessed lighting, ceiling fans, skylights, beamed and cathedral ceilings... And all of this is situated on a very private 1.5 acre lot on lovely Fitzpatrick Road. The open concept home is unique and offers easy access to sleeping quarters, living and recreation space and the outdoors. Need extra space? It has tons of it including six garages: 2 attached, 3 detached with second story storage, and one under for yard and pool equipment, and would be perfect for someone with hobbies or a home business. It does need some freshening up, but what a wonderful opportunity for someone with vision. Easy to show. Call today for a private showing.
This property is off market, which means it's not currently listed for sale or rent on Zillow. This may be different from what's available on other websites or public sources.
