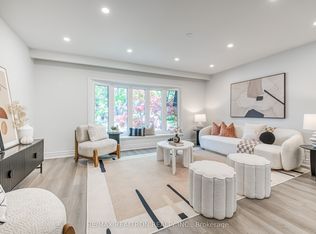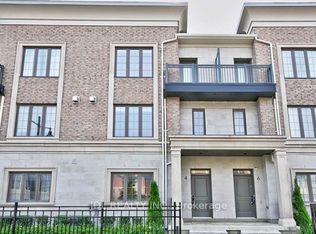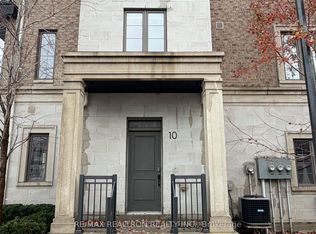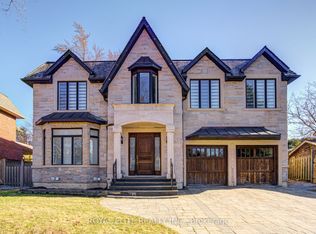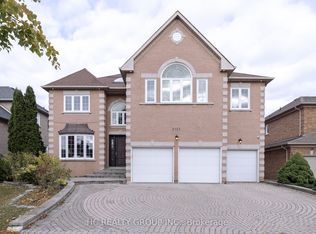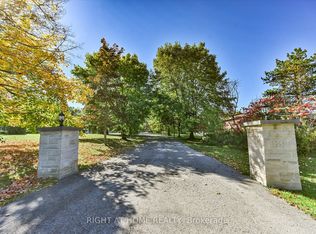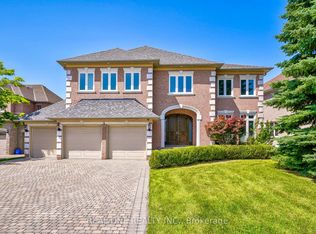Superb Locations!! Welcome To This One-Of-A-Kind Luxury Home Exquisitely Built By A High Edge Popular Builder. This 5 Years New Brilliant Home Soaring Above Ground Approximately 4100 Sqft Combining Total 6500+ Sqft Living Space. Nestled In The Vibrant Heart Of City of Markham - Unionville With Its Unparalleled Finishes, Bespoke Executive Designs, Top-Tier UpGrades, And Exclusive Residency Experience! This Tremendous Home Featuring 10' Ft High Ceilings In Both Main & Second Floor, Gourmet Modern Designed Kitchen W/ Heavy Taste 4 Bright & Spacious En-suite Bedrooms And 7 Bathrms All Over The House. Over $100k Book Listed Upgrades By Owner Mainly On Double Glass Sliding Doors To Backyard & Huge Prof Deck. All Polished Marble Countertops, All Upgd Kitchen Cabinets & Drawers W/ Soft Closing, Heated Floor On Kitchen, Top Quality Hardwood Fl Throughout Incl Same In Basement, All Upgd Vent Registers & All Door Handles, Magnificent High-Tech Features Everywhere, 4K Lorex Security System DVR with Four 4k Cameras for Ultimate Security, Grand Alarm Monitored Alarm System. High End Doorbell Camera with Apple Home Automation & So On. Over $50,000 Top-Of-The-Line Subzero/Wolf Appliances, B/I Coffee Machine. B/I Microwave, B/I Dishwasher, Sirius 46" professional Hood Insert & More To Say! Over 50k Spent On Fully Interlocked Driveway + Backyard & Natural Stone Steps In the Front Entrance. Prof Finished W/O Bsmt W/ All Functional Space & Pot Lights Thru/out. 3-Car Tandem Garage. Highly-Coveted Unionville High School Zone! Minutes from Hwy 407 & 404, Steps To Historic Unionville Main Street, Too Good Pond Park, Shopping Malls, All Popular Restaurants, YRT, Supermarkets, Schools, Library, City of Markham and So Many More!! Really Can't Miss It!!
For sale
C$3,380,000
91 Fitzgerald Ave, Markham, ON L3R 4Z7
5beds
7baths
Single Family Residence
Built in ----
5,698.45 Square Feet Lot
$-- Zestimate®
C$--/sqft
C$-- HOA
What's special
- 1 day |
- 10 |
- 0 |
Zillow last checked: 8 hours ago
Listing updated: December 16, 2025 at 10:19pm
Listed by:
REAL ONE REALTY INC.
Source: TRREB,MLS®#: N12637886 Originating MLS®#: Toronto Regional Real Estate Board
Originating MLS®#: Toronto Regional Real Estate Board
Facts & features
Interior
Bedrooms & bathrooms
- Bedrooms: 5
- Bathrooms: 7
Primary bedroom
- Level: Second
- Dimensions: 6.08 x 4.26
Bedroom
- Level: Basement
- Dimensions: 4.82 x 3.09
Bedroom 2
- Level: Second
- Dimensions: 4.27 x 4.55
Bedroom 3
- Level: Second
- Dimensions: 4.53 x 4.2
Bedroom 4
- Level: Second
- Dimensions: 4.51 x 4.23
Breakfast
- Level: Main
- Dimensions: 2.59 x 4.5
Dining room
- Level: Main
- Dimensions: 3.93 x 4.85
Great room
- Level: Main
- Dimensions: 4.23 x 5.75
Kitchen
- Level: Main
- Dimensions: 3.93 x 5.17
Living room
- Level: Main
- Dimensions: 5.97 x 4.2
Recreation
- Level: Basement
- Dimensions: 5.69 x 7.41
Other
- Level: Main
- Dimensions: 2.44 x 3.85
Heating
- Forced Air, Gas
Cooling
- Central Air
Appliances
- Included: Water Heater
Features
- Central Vacuum, Other
- Basement: Finished with Walk-Out
- Has fireplace: Yes
Interior area
- Living area range: 3500-5000 null
Video & virtual tour
Property
Parking
- Total spaces: 6
- Parking features: Available, Garage Door Opener
- Has garage: Yes
Features
- Stories: 2
- Pool features: None
Lot
- Size: 5,698.45 Square Feet
Details
- Other equipment: Ventilation System, Sump Pump
Construction
Type & style
- Home type: SingleFamily
- Property subtype: Single Family Residence
Materials
- Brick, Stone
- Foundation: Concrete Block, Concrete
- Roof: Asphalt Shingle
Utilities & green energy
- Sewer: Sewer
Community & HOA
Location
- Region: Markham
Financial & listing details
- Annual tax amount: C$14,616
- Date on market: 12/17/2025
REAL ONE REALTY INC.
By pressing Contact Agent, you agree that the real estate professional identified above may call/text you about your search, which may involve use of automated means and pre-recorded/artificial voices. You don't need to consent as a condition of buying any property, goods, or services. Message/data rates may apply. You also agree to our Terms of Use. Zillow does not endorse any real estate professionals. We may share information about your recent and future site activity with your agent to help them understand what you're looking for in a home.
Price history
Price history
Price history is unavailable.
Public tax history
Public tax history
Tax history is unavailable.Climate risks
Neighborhood: Unionville
Nearby schools
GreatSchools rating
No schools nearby
We couldn't find any schools near this home.
- Loading
