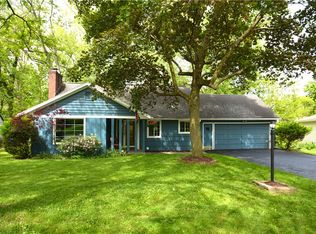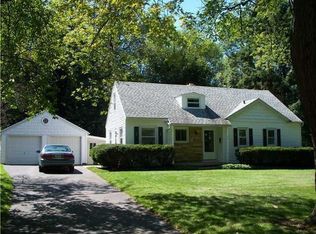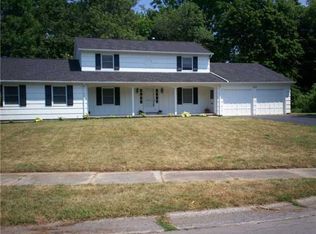REALTORS DO NOT SOLICIT! This home sits on a mature property in an established neighborhood with privileges in two school districts. It is a tucked away gem that is close to East Ave., 390, 490, 590 and Ellison Park. The home has 3 bedrooms (11.5 x 13), 2 are upstairs with a full bath, the current master is upstairs and has a modified closet and cedar closet. The 3rd is on the first floor, with the second remolded full bath, formal dinning room, eat in kitchen (but currently has a large butcher block island in it) and a large formal living room with one of two fireplaces. The home has a very large family room on the lower level with a second fireplace and a half bath, separate large laundry room and separate large workshop. With family room access to the back yard, starting with the partially covered patio with new hot tub. The entire backyard is fenced and has a stream bisecting it into two pieces with a bridge connecting them. The side closest to the house has a large vegetable garden, while across the bridge sits the fire and horseshoe pits and gardening shed and wild raspberry bushes. Off street parking on the dbl wide drive and 2 car garage. 11 out of 17 windows have been replaced over last 5yrs, new front and back doors, new 25yr roof & gutters (2016), hot water (2013), updated kitchen; dbl ovens, stove top, corrian counters, undermount sink and side by side refridge. New first floor bath (2016). New electrical to the 3 bedrooms, 2 bathrooms and dinning room (2016). A/C Showing to Pre-qualified buyers (w/letter) by appointment. Please contact to be first to see your new home. pictures to follow.
This property is off market, which means it's not currently listed for sale or rent on Zillow. This may be different from what's available on other websites or public sources.


