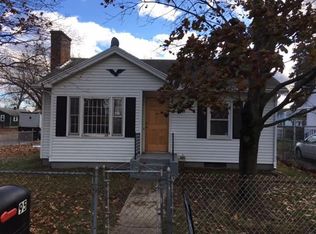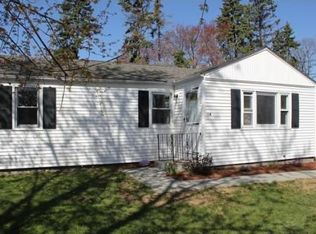Well-maintained Cape, living room includes hardwood floors beneath the carpets. Beautiful picture window overlooking front yard. Kitchen includes all the appliances including a brand new stainless steel refrigerator, plenty of cabinets for storag, and eat in area. Two bedrooms on the first floor and hardwood floors, second floor is open space ready to be finished. Basement has several additional rooms with a bulkhead that leads to the back Yard. Newer heating system, updated electrical, vinyl siding, insulated windows, a covered patio off the back of the house, Shed with a nice fenced in yard.
This property is off market, which means it's not currently listed for sale or rent on Zillow. This may be different from what's available on other websites or public sources.


