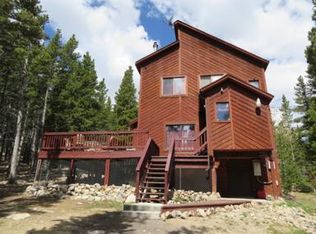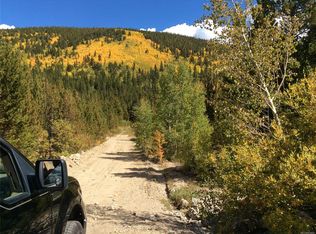Sold for $550,000 on 04/19/24
$550,000
91 Elk Road, Idaho Springs, CO 80452
3beds
2,000sqft
Single Family Residence
Built in 1979
0.68 Acres Lot
$564,500 Zestimate®
$275/sqft
$2,920 Estimated rent
Home value
$564,500
Estimated sales range
Not available
$2,920/mo
Zestimate® history
Loading...
Owner options
Explore your selling options
What's special
This home is all about the Colorado lifestyle! Stunning log & log sided mountain getaway with panoramic views. Two large lots back up to Forest Service land for endless hiking and exploring. Enjoy morning coffee from your covered porch and cocktails in the evening while entertaining on your huge wraparound deck. There are views from every window and thee home has that mountain lodge feel with tongue & groove wood throughout. The living room features vaulted ceilings, a large wood stove and it opens to the loft, dining room and kitchen. The kitchen has a good flow, stainless appliances and opens to the dining room. Both bathrooms are bright, have individually controlled baseboard heat and T&G wood paneling. The master bath has new floors, and fixtures. The finished walkout basement features it's own mudroom, gleaming wood floors and a high BTU, automatic pellet stove. There is also space for another bedroom and bathroom in the basement. Enjoy the two private stocked fishing lakes and countless multi-use local trails. Whether you use is as a primary residence or a vacation home, you will absolutely enjoy everything this home has to offer. Minutes from St. Mary’s Glacier, near the James Peak Wilderness, a short drive to Coors Falls and Berthoud Falls and so many more favorite recreation areas. There is plenty of parking and room for all the toys! Enjoy historic mountain towns, hiking, biking, skiing, rafting, fishing, local bistros, brew pubs, galleries, casinos, zip-lining, ATV & 4WD trails and much more all within 1/2 of the home. 35 min to the metro area, 30 minutes to skiing, 1 hr to the Airport and within 1 hour of 7 world class ski areas.
Zillow last checked: 8 hours ago
Listing updated: October 01, 2024 at 10:59am
Listed by:
Joshua Spinner 303-567-1010 JOSHUASPINNER@GMAIL.COM,
Clear Creek Realty Colorado LLC
Bought with:
Mateo Gomez, 100065633
Brokers Guild Homes
Source: REcolorado,MLS#: 7535824
Facts & features
Interior
Bedrooms & bathrooms
- Bedrooms: 3
- Bathrooms: 2
- Full bathrooms: 1
- 3/4 bathrooms: 1
- Main level bathrooms: 1
- Main level bedrooms: 1
Bedroom
- Description: Master Can Be Main Level Or Upper
- Level: Main
Bedroom
- Description: Master Can Be Main Level Or Upper. Vaulted
- Level: Upper
Bedroom
- Description: Vaulted Ceiling
- Level: Upper
Bathroom
- Description: Vaulted, Skylight
- Level: Upper
Bathroom
- Description: Updated, Tile Floor
- Level: Main
Bonus room
- Description: Unfinished Basement Room. Could Be Lower Bathroom.
- Level: Basement
Dining room
- Description: Opens To Kitchen And Living Room
- Level: Main
Family room
- Description: Gleaming Wood Floors, Nice Lighting, High Btu Pellet Stove
- Level: Basement
Kitchen
- Description: Stainless Appliances, Opens To Dining And Living Room
- Level: Main
Laundry
- Description: Roughed In In Basement. Could Be Lower Bathroom.
- Level: Main
Living room
- Description: Woof Burning Stove, Vaulted
- Level: Main
Loft
- Description: Opens To Living Room Below
- Level: Upper
Mud room
- Description: Mud Room Off Side Deck With Laundry
- Level: Main
Mud room
- Description: Basement Mudroom Off Of Walkout
- Level: Basement
Heating
- Baseboard, Electric, Pellet Stove, Wood Stove
Cooling
- None
Appliances
- Included: Dishwasher, Dryer, Electric Water Heater, Range, Refrigerator, Washer
- Laundry: In Unit
Features
- Ceiling Fan(s), High Speed Internet, Open Floorplan, T&G Ceilings, Vaulted Ceiling(s)
- Flooring: Carpet, Laminate, Tile
- Basement: Finished,Full,Partial,Walk-Out Access
- Number of fireplaces: 2
- Fireplace features: Family Room, Living Room, Pellet Stove, Wood Burning Stove
Interior area
- Total structure area: 2,000
- Total interior livable area: 2,000 sqft
- Finished area above ground: 1,280
- Finished area below ground: 620
Property
Parking
- Total spaces: 7
- Parking features: Circular Driveway
- Carport spaces: 1
- Has uncovered spaces: Yes
- Details: Off Street Spaces: 4, RV Spaces: 2
Features
- Levels: Two
- Stories: 2
- Patio & porch: Deck, Front Porch, Wrap Around
- Exterior features: Balcony, Dog Run, Fire Pit, Private Yard
- Fencing: Full
- Has view: Yes
- View description: Mountain(s), Valley
Lot
- Size: 0.68 Acres
- Features: Borders National Forest, Borders Public Land, Fire Mitigation, Level, Many Trees, Meadow, Mountainous, Near Ski Area, Rock Outcropping, Rolling Slope, Secluded, Sloped
- Residential vegetation: Cleared, Natural State, Wooded, Sparse, Thinned, Xeriscaping
Details
- Parcel number: 183711208005
- Zoning: Residential
- Special conditions: Standard
Construction
Type & style
- Home type: SingleFamily
- Architectural style: Chalet,Mountain Contemporary
- Property subtype: Single Family Residence
Materials
- Frame, Log, Wood Siding
- Foundation: Concrete Perimeter, Structural
Condition
- Updated/Remodeled
- Year built: 1979
Details
- Builder model: Big View Log Home
Utilities & green energy
- Electric: 110V, 220 Volts
- Sewer: Public Sewer
- Water: Public
- Utilities for property: Cable Available, Internet Access (Wired), Phone Available
Community & neighborhood
Location
- Region: Idaho Springs
- Subdivision: Saint Marys
HOA & financial
HOA
- Has HOA: Yes
- HOA fee: $50 annually
- Association name: St. Mary's POA
- Association phone: 239-703-0802
Other
Other facts
- Listing terms: 1031 Exchange,Cash,Conventional,FHA,USDA Loan,VA Loan
- Ownership: Individual
- Road surface type: Gravel
Price history
| Date | Event | Price |
|---|---|---|
| 4/19/2024 | Sold | $550,000+4.8%$275/sqft |
Source: | ||
| 3/20/2024 | Pending sale | $525,000$263/sqft |
Source: | ||
| 3/13/2024 | Listed for sale | $525,000+9.4%$263/sqft |
Source: | ||
| 1/12/2023 | Sold | $480,000+104.3%$240/sqft |
Source: Public Record Report a problem | ||
| 7/1/2015 | Sold | $235,000-2.1%$118/sqft |
Source: Public Record Report a problem | ||
Public tax history
| Year | Property taxes | Tax assessment |
|---|---|---|
| 2024 | $2,334 +17.3% | $24,210 -10.8% |
| 2023 | $1,990 -1.1% | $27,140 +32.5% |
| 2022 | $2,012 | $20,490 -2.8% |
Find assessor info on the county website
Neighborhood: 80452
Nearby schools
GreatSchools rating
- NACarlson Elementary SchoolGrades: PK-6Distance: 8.1 mi
- 2/10Clear Creek Middle SchoolGrades: 7-8Distance: 14.4 mi
- 4/10Clear Creek High SchoolGrades: 9-12Distance: 14.4 mi
Schools provided by the listing agent
- Elementary: Carlson
- Middle: Clear Creek
- High: Clear Creek
- District: Clear Creek RE-1
Source: REcolorado. This data may not be complete. We recommend contacting the local school district to confirm school assignments for this home.

Get pre-qualified for a loan
At Zillow Home Loans, we can pre-qualify you in as little as 5 minutes with no impact to your credit score.An equal housing lender. NMLS #10287.

