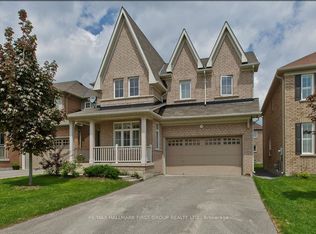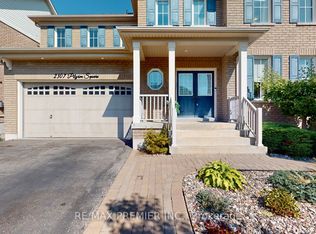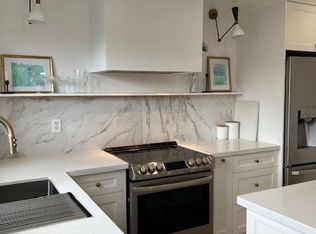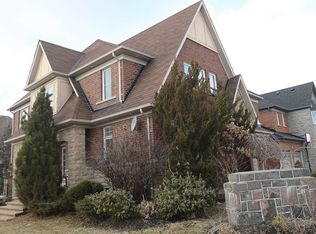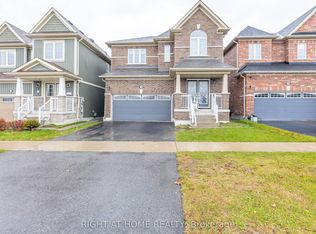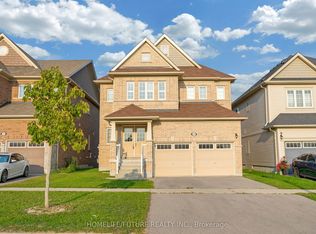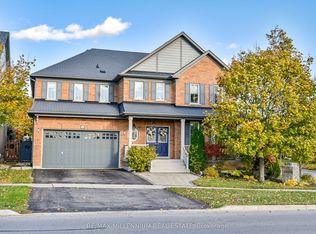The Perfect 4 Bedroom 4 Bath Detached Home In a quiet Family Neighbourhood!! * Move In & Enjoy * Open Living with Floor to Ceiling Windows * 9 Ft Ceiling through Main Fl * Formal Dining Rm * Relax In Your Lg Family Rm w/ Custom built shelving & a Gas Fireplace * Lg Dream Kitchen W/ S/S Appliances, Ouarts Counter & Glass Backsplash * Walk Out from Breakfast area to A Tranquil Backyard * Lg Multi level Deck W/ Gazebo * Primary Br W/ Fantastic Ensuite & Lg W/I Closet * Premium 55 ft Frontage * No Sidewalk * 4 Car Park on Drive * Close to Ont Tech University / Durham College / Schools / Paks / Shopping & Public Transit * This Home Truly Has it All, Combined Elegance, Comfort & Functionality * Must See & Enjoy This Amazing Home
For sale
C$1,089,000
91 Eclipse Pl, Oshawa, ON L1L 0B6
4beds
4baths
Single Family Residence
Built in ----
5,056.73 Square Feet Lot
$-- Zestimate®
C$--/sqft
C$-- HOA
What's special
- 53 days |
- 17 |
- 1 |
Zillow last checked: 8 hours ago
Listing updated: October 18, 2025 at 06:38am
Listed by:
HOMELIFE EAGLE REALTY INC.
Source: TRREB,MLS®#: E12469939 Originating MLS®#: Toronto Regional Real Estate Board
Originating MLS®#: Toronto Regional Real Estate Board
Facts & features
Interior
Bedrooms & bathrooms
- Bedrooms: 4
- Bathrooms: 4
Primary bedroom
- Level: Second
- Dimensions: 5.7 x 4.4
Bedroom 2
- Level: Second
- Dimensions: 4.62 x 4.08
Bedroom 3
- Level: Second
- Dimensions: 3.45 x 3.13
Bedroom 4
- Level: Second
- Dimensions: 3.3 x 2.97
Breakfast
- Level: Main
- Dimensions: 5.26 x 4.14
Dining room
- Level: Main
- Dimensions: 3.65 x 3.38
Kitchen
- Level: Main
- Dimensions: 5.26 x 4.14
Living room
- Level: Main
- Dimensions: 4.35 x 4.32
Recreation
- Level: Basement
- Dimensions: 9.61 x 4.32
Heating
- Forced Air, Gas
Cooling
- Central Air
Features
- Rough-In Bath
- Basement: Finished
- Has fireplace: Yes
- Fireplace features: Family Room, Natural Gas
Interior area
- Living area range: 2000-2500 null
Video & virtual tour
Property
Parking
- Total spaces: 6
- Parking features: Private Double, Garage Door Opener
- Has garage: Yes
Features
- Stories: 2
- Patio & porch: Deck
- Pool features: None
Lot
- Size: 5,056.73 Square Feet
- Features: Fenced Yard
Details
- Parcel number: 162621228
Construction
Type & style
- Home type: SingleFamily
- Property subtype: Single Family Residence
Materials
- Vinyl Siding
- Foundation: Poured Concrete
- Roof: Shingle
Utilities & green energy
- Sewer: Sewer
Community & HOA
Location
- Region: Oshawa
Financial & listing details
- Annual tax amount: C$6,643
- Date on market: 10/18/2025
HOMELIFE EAGLE REALTY INC.
By pressing Contact Agent, you agree that the real estate professional identified above may call/text you about your search, which may involve use of automated means and pre-recorded/artificial voices. You don't need to consent as a condition of buying any property, goods, or services. Message/data rates may apply. You also agree to our Terms of Use. Zillow does not endorse any real estate professionals. We may share information about your recent and future site activity with your agent to help them understand what you're looking for in a home.
Price history
Price history
Price history is unavailable.
Public tax history
Public tax history
Tax history is unavailable.Climate risks
Neighborhood: Windfields
Nearby schools
GreatSchools rating
No schools nearby
We couldn't find any schools near this home.
- Loading
