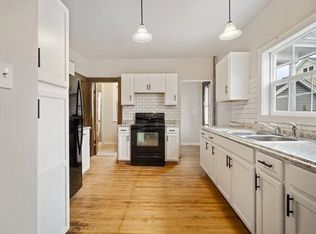Come home to comfort and charm in this beautiful Tudor-style colonial perched at the end of a delightful Springfield street. Welcome loved ones into your remodeled home, with gorgeous wood floors and ample natural light throughout. Cook in style, as the kitchen has been updated with granite counter tops, tiled floor, stainless steel appliances and transportable island. Entertain with ease in the living room with cornered brick fireplace, dining room or sunroom, plus a powder room off the kitchen offers added convenience. Make the most of your down time in the backyard, study with built-in book cases or partially finished basement. Get your best night's sleep in any of the three bedrooms upstairs, especially the master with dressing room, and the full bathroom has been updated as well. Find storage in the two-car garage, plus new gutters, siding, windows and hot water tank save you money now!
This property is off market, which means it's not currently listed for sale or rent on Zillow. This may be different from what's available on other websites or public sources.
