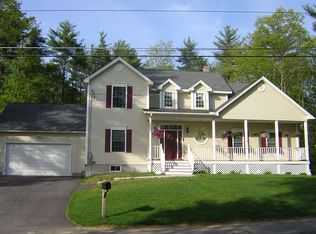Beautiful Raised Ranch w/ 3 bedrooms 2 bathroom located minutes away from Sunset Lake! This functional floor plan features open concept living, dining, kitchen equipped w pellet stove, recessed lighting & slider out to the 15' hexagonal deck overlooking the private back yard. Three ample sized bedrooms w Master ensuite. Basement includes secondary pellet stove, two bulkheads for easy access, additional square footage on the lower level for your home office, playroom, or den. Additional plumbing hook-ups option for a future bathroom. Plenty of space for storage or workshop. Ample off-street parking, oversized detached 2 car garage with storage, workshop area, and bonus/game room on the second level. Also included is a custom-built chicken coop located in the backyard. Please fill out and return Covid-19 Pre-Showing Instructions before scheduling. Showings excluded to Weekends only for the time being.
This property is off market, which means it's not currently listed for sale or rent on Zillow. This may be different from what's available on other websites or public sources.
