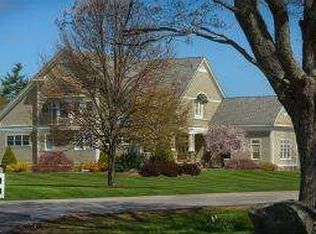Welcome to 91 Drinkwater Road, where from the moment that you step inside this stunning home, you'll instantly feel right at home and find it impossible not to immediately fall in love. Gorgeous, unique and noteworthy architecture details thru-out will capture your eye. The warm, welcoming foyer opens beautifully into the spacious, sun-filled E-I-K w/gas fp, breakfast bar, built-ins, wet bar, custom cabinetry, SS applcs, lovely window seat & access to the 3-season porch w/sweeping views of the beautifully landscaped private backyard. For entertaining, the formal DR & LR w/soaring ceiling, wood fp & skylights & access to deck will be enjoyed. Grand 1st flr MBR offers you comfort w/private back deck w/hot tub, lrg walk-in closet & master BA. The 2nd flr is flexible, spacious & has a room to meet every need! If you work from home you can take your pick of a private office space, or you can enjoy the space the current owners have thoughtfully setup & enjoyed. Spacious BRs on this lvl each offering a wonderful touch! One offers a step up style built-in nook area, another boasts a great little playrm or storage area, while another BR offers a Jack & Jill BA. The custom built-ins thru-out this home are simply amazing! The fnshd LL is an added bonus w/custom pool table & entertainment system being left as gifts to the buyers! Many upgrades & updates. List available upon request! This home truly offers the perfect blend of comfort & luxury! Private showings only to qualified buyers.
This property is off market, which means it's not currently listed for sale or rent on Zillow. This may be different from what's available on other websites or public sources.
