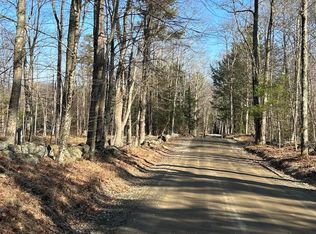Closed
Listed by:
Heather Peterson,
Four Seasons Sotheby's International Realty 603-924-3321
Bought with: BHG Masiello Peterborough
$530,000
91 Dooe Road, Dublin, NH 03444
3beds
1,900sqft
Farm
Built in 1989
9.5 Acres Lot
$595,600 Zestimate®
$279/sqft
$3,325 Estimated rent
Home value
$595,600
$566,000 - $625,000
$3,325/mo
Zestimate® history
Loading...
Owner options
Explore your selling options
What's special
Located on a quiet gravel road on 9.5 subdivisible acres, this Gable front farmhouse with ell porch has the site and the land fo a true homestead lifestyle! There is even a chicken house! The interior features the warmth and character of exposed beams and wide pine floors through its. Its open concept first floor has a woodstove in the living room and two divided pane double doors from the granite counteropped kitchen to the wraparound deck. The two second floor bedrooms and the possible first floor bedroom have vaulted ceilings. The attached barn is adaptable for many uses. With its drylaid brick floor, insulated walls and cap and a choice of woodstove or propane wall heat, it would be great studio, workshop or recreation space. There is loft storage on the upper level. It had housed an herb shop for a prior owner. It can also be used as a garage or configured for animals. Open House Sunday, 9/10 from Noon to 2PM. If you are looking for bucolic country living, come see this property.
Zillow last checked: 8 hours ago
Listing updated: October 02, 2023 at 11:50am
Listed by:
Heather Peterson,
Four Seasons Sotheby's International Realty 603-924-3321
Bought with:
Cathy Cambal-Hayward
BHG Masiello Peterborough
Source: PrimeMLS,MLS#: 4968812
Facts & features
Interior
Bedrooms & bathrooms
- Bedrooms: 3
- Bathrooms: 2
- Full bathrooms: 1
- 3/4 bathrooms: 1
Heating
- Oil, Hot Water
Cooling
- None
Appliances
- Included: Dishwasher, Dryer, Electric Range, Refrigerator, Washer, Electric Water Heater
- Laundry: 1st Floor Laundry
Features
- Central Vacuum, Natural Woodwork, Vaulted Ceiling(s)
- Flooring: Softwood, Tile
- Windows: Skylight(s)
- Basement: Bulkhead,Concrete,Concrete Floor,Partial,Interior Stairs,Unfinished,Interior Entry
- Fireplace features: Wood Stove Hook-up
Interior area
- Total structure area: 3,107
- Total interior livable area: 1,900 sqft
- Finished area above ground: 1,900
- Finished area below ground: 0
Property
Parking
- Total spaces: 2
- Parking features: Gravel, Direct Entry, Barn, Attached
- Garage spaces: 2
Features
- Levels: One and One Half
- Stories: 1
- Patio & porch: Covered Porch
- Exterior features: Deck
- Frontage length: Road frontage: 780
Lot
- Size: 9.50 Acres
- Features: Country Setting, Level, Rural
Details
- Additional structures: Barn(s)
- Parcel number: DUBLM00004B000046L000000
- Zoning description: Rural
Construction
Type & style
- Home type: SingleFamily
- Property subtype: Farm
Materials
- Wood Frame, Clapboard Exterior, Wood Exterior
- Foundation: Poured Concrete
- Roof: Asphalt Shingle
Condition
- New construction: No
- Year built: 1989
Utilities & green energy
- Electric: 200+ Amp Service, Circuit Breakers
- Sewer: Private Sewer, Septic Tank
Community & neighborhood
Location
- Region: Dublin
Other
Other facts
- Road surface type: Gravel
Price history
| Date | Event | Price |
|---|---|---|
| 10/2/2023 | Sold | $530,000-8.5%$279/sqft |
Source: | ||
| 9/14/2023 | Contingent | $579,000$305/sqft |
Source: | ||
| 9/6/2023 | Listed for sale | $579,000+21.9%$305/sqft |
Source: | ||
| 9/10/2021 | Sold | $475,000-4.8%$250/sqft |
Source: | ||
| 7/30/2021 | Contingent | $499,000$263/sqft |
Source: | ||
Public tax history
| Year | Property taxes | Tax assessment |
|---|---|---|
| 2024 | $10,061 | $363,600 |
| 2023 | $10,061 +13.6% | $363,600 +2.5% |
| 2022 | $8,859 +6.6% | $354,800 |
Find assessor info on the county website
Neighborhood: 03444
Nearby schools
GreatSchools rating
- 2/10Dublin Consolidated SchoolGrades: K-5Distance: 3 mi
- 6/10South Meadow SchoolGrades: 5-8Distance: 4 mi
- 8/10Conval Regional High SchoolGrades: 9-12Distance: 4 mi
Schools provided by the listing agent
- Elementary: Dublin Consolidated Sch
- Middle: South Meadow School
- High: Contoocook Valley Reg High Sch
- District: Contoocook Valley SD SAU #1
Source: PrimeMLS. This data may not be complete. We recommend contacting the local school district to confirm school assignments for this home.
Get pre-qualified for a loan
At Zillow Home Loans, we can pre-qualify you in as little as 5 minutes with no impact to your credit score.An equal housing lender. NMLS #10287.
