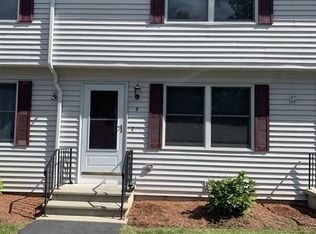Location! Location! Location! This recently renovated condo is located in the distinct Beaver Run Condominiums! This is a beautifully fantastic style condo/townhouse in move-in ready condition! This condo/townhouse features 2 spacious bedrooms with new carpets, newly renovated one and a half bathrooms, and a cozy living room with new hardwood floors as well as a nice eat-in kitchen with renovated cabinets & a slider door which leads you straight to a private rear deck where you can enjoy your morning coffee. It also consists of a finished walk-out basement that is ready for your friends and family members to enjoy your movie nights (square footage not included). It is very close to shopping centers. Set up your showings today! This opportunity won't last much longer!
This property is off market, which means it's not currently listed for sale or rent on Zillow. This may be different from what's available on other websites or public sources.
