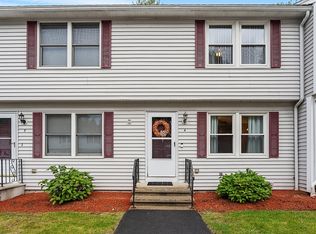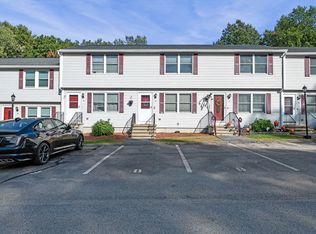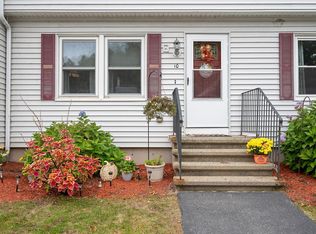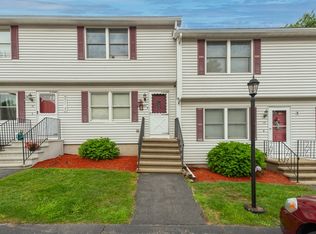Sold for $355,000
$355,000
91 Donohue Rd Unit 14, Dracut, MA 01826
2beds
1,280sqft
Condominium, Townhouse
Built in 1986
-- sqft lot
$360,600 Zestimate®
$277/sqft
$2,793 Estimated rent
Home value
$360,600
$332,000 - $393,000
$2,793/mo
Zestimate® history
Loading...
Owner options
Explore your selling options
What's special
****OFFER DEADLINE MONDAY 9/30 @ 9AM****Welcome to 91 Donohue Road, this beautifully updated 2-bedroom, 1.5-bath home, offering a versatile floor plan perfect for modern living! The newly renovated kitchen boasts granite countertops, sleek stainless steel appliances, and modern cabinetry. Enjoy the new flooring and paint throughout, creating a bright and inviting atmosphere. The cozy finished basement provides extra living space with a convenient walk-out to a private backyard, ideal for relaxation or entertaining. Step outside to a newly updated deck, perfect for outdoor gatherings. With abundant closet space and a brand-new central air system, this home is move-in ready and designed for comfort and convenience. Don’t miss this gem!
Zillow last checked: 8 hours ago
Listing updated: November 22, 2024 at 08:26am
Listed by:
Donna Bursey 978-423-5163,
Berkshire Hathaway HomeServices Verani Realty Salem 603-890-3226
Bought with:
Diane Lemenager
Berkshire Hathaway HomeServices Verani Realty Salem
Source: MLS PIN,MLS#: 73294144
Facts & features
Interior
Bedrooms & bathrooms
- Bedrooms: 2
- Bathrooms: 2
- Full bathrooms: 1
- 1/2 bathrooms: 1
Primary bedroom
- Features: Closet, Flooring - Vinyl
- Level: Second
Bedroom 2
- Features: Closet, Flooring - Vinyl
- Level: Second
Primary bathroom
- Features: No
Bathroom 1
- Features: Bathroom - Half, Flooring - Vinyl
- Level: First
Bathroom 2
- Features: Bathroom - Full, Flooring - Vinyl
- Level: Second
Dining room
- Features: Flooring - Vinyl, Recessed Lighting
- Level: First
Family room
- Features: Flooring - Vinyl, Exterior Access
- Level: Basement
Kitchen
- Features: Flooring - Vinyl, Balcony / Deck, Countertops - Stone/Granite/Solid, Recessed Lighting, Stainless Steel Appliances, Gas Stove
- Level: First
Heating
- Forced Air, Natural Gas
Cooling
- Central Air
Appliances
- Included: Range, Dishwasher, Microwave, Refrigerator, Washer, Dryer
- Laundry: In Basement, In Unit, Electric Dryer Hookup, Washer Hookup
Features
- Has basement: Yes
- Has fireplace: No
- Common walls with other units/homes: 2+ Common Walls
Interior area
- Total structure area: 1,280
- Total interior livable area: 1,280 sqft
Property
Parking
- Total spaces: 2
- Parking features: Off Street, Assigned, Guest, Paved
- Uncovered spaces: 2
Accessibility
- Accessibility features: No
Features
- Patio & porch: Deck - Composite
- Exterior features: Deck - Composite
Details
- Parcel number: M:59 B:28 L:1.14,3515095
- Zoning: RES
Construction
Type & style
- Home type: Townhouse
- Property subtype: Condominium, Townhouse
Materials
- Frame
- Roof: Shingle
Condition
- Year built: 1986
Utilities & green energy
- Sewer: Public Sewer
- Water: Public
- Utilities for property: for Gas Range, for Electric Dryer, Washer Hookup
Community & neighborhood
Location
- Region: Dracut
HOA & financial
HOA
- HOA fee: $330 monthly
- Services included: Water, Sewer, Insurance, Maintenance Structure, Maintenance Grounds, Snow Removal, Trash
Other
Other facts
- Listing terms: Contract
Price history
| Date | Event | Price |
|---|---|---|
| 11/22/2024 | Sold | $355,000+7.6%$277/sqft |
Source: MLS PIN #73294144 Report a problem | ||
| 10/1/2024 | Pending sale | $329,900$258/sqft |
Source: | ||
| 9/24/2024 | Listed for sale | $329,900+29.4%$258/sqft |
Source: MLS PIN #73294144 Report a problem | ||
| 5/14/2021 | Sold | $255,000+2%$199/sqft |
Source: MLS PIN #72799967 Report a problem | ||
| 4/3/2021 | Pending sale | $249,900$195/sqft |
Source: | ||
Public tax history
| Year | Property taxes | Tax assessment |
|---|---|---|
| 2025 | $2,980 -3.7% | $294,500 -0.6% |
| 2024 | $3,096 +10.5% | $296,300 +22.5% |
| 2023 | $2,801 -1.3% | $241,900 +4.8% |
Find assessor info on the county website
Neighborhood: 01826
Nearby schools
GreatSchools rating
- 6/10George High Englesby Elementary SchoolGrades: K-5Distance: 0.8 mi
- 6/10Justus C. Richardson Middle SchoolGrades: 6-8Distance: 0.7 mi
- 4/10Dracut Senior High SchoolGrades: 9-12Distance: 0.6 mi
Get a cash offer in 3 minutes
Find out how much your home could sell for in as little as 3 minutes with a no-obligation cash offer.
Estimated market value$360,600
Get a cash offer in 3 minutes
Find out how much your home could sell for in as little as 3 minutes with a no-obligation cash offer.
Estimated market value
$360,600



