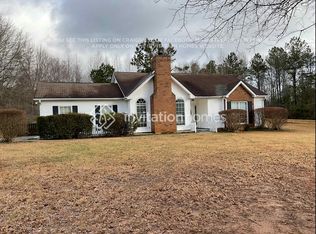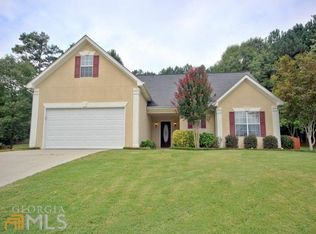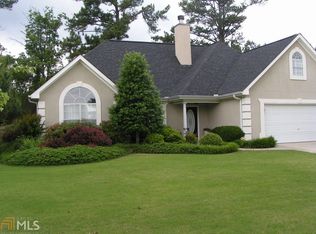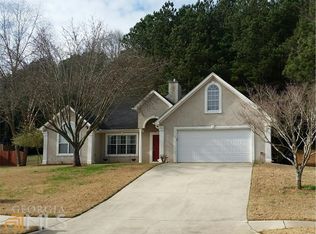Lovely 3 bedroom, 2 bath, ranch on a private lot with lake views!! Walk in to beautiful floors and a vaulted family room with fireplace. The kitchen features breakfast area, breakfast bar, solid surface countertops, and a pantry. The spacious master on main showcases a trey ceiling, double vanity, tile, garden tub, and separate shower. There are ceiling fans throughout to help keep cooling costs down. The fenced back yard would be great for pets or kids. There is also a large patio that is partially covered that would be great for entertaining. The roof has 30 year fiberglass shingles with a transferrable warranty. Use one of our preferred lenders and receive $500 lender credit.
This property is off market, which means it's not currently listed for sale or rent on Zillow. This may be different from what's available on other websites or public sources.



