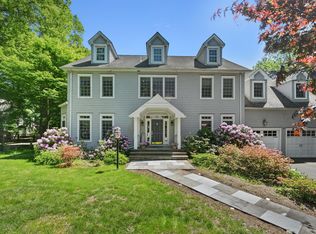Sprawling 7BR 8 Bath Luxury Rental in North Stamford 9,000+ SF on 2 Flat Acres Welcome to your private oasis in prestigious North Stamford - a rare opportunity to lease a beautifully maintained 9,000+ square foot estate nestled on a flat, landscaped 2-acre parcel. Offering 7 spacious bedrooms, 6 full bathrooms, and 2 half baths, this traditional-style raised ranch impresses with soaring vaulted ceilings, multiple living areas, and endless flexibility for multigenerational living or extended guests. From the moment you enter, you're greeted with space, elegance, and functionality. This home features two separate areas ideal for in-law suites or au pair quarters, making it perfect for larger families or households seeking privacy and independence under one roof. The thoughtfully designed layout includes generous formal and informal living areas, and a gorgeous enclosed porch that functions as a three-season room, ideal for morning coffee, cozy nights, and entertaining. The home's size and flow make it truly exceptional for hosting - from intimate gatherings to larger events. Step outside to your expansive stone patio with attached pool, surrounded by a beautifully manicured yard offering plenty of room for recreation, play, or relaxation in a peaceful, park-like setting. This is a rare chance to enjoy the scale and serenity of a true estate while remaining minutes from downtown Stamford, premier schools, shops, and commuter routes. Piano and pool table are staying. Can be partially furnished.
House for rent
$15,950/mo
91 Dogwood Ln, Stamford, CT 06903
7beds
10,502sqft
Price may not include required fees and charges.
Singlefamily
Available now
-- Pets
Central air, zoned, ceiling fan
In unit laundry
4 Attached garage spaces parking
Oil, fireplace
What's special
- 11 days
- on Zillow |
- -- |
- -- |
Travel times
Prepare for your first home with confidence
Consider a first-time homebuyer savings account designed to grow your down payment with up to a 6% match & 4.15% APY.
Facts & features
Interior
Bedrooms & bathrooms
- Bedrooms: 7
- Bathrooms: 8
- Full bathrooms: 6
- 1/2 bathrooms: 2
Heating
- Oil, Fireplace
Cooling
- Central Air, Zoned, Ceiling Fan
Appliances
- Included: Dishwasher, Dryer, Freezer, Refrigerator, Stove, Washer
- Laundry: In Unit, Main Level, Mud Room
Features
- Ceiling Fan(s), Entrance Foyer, In-Law Floorplan, Sound System, Wired for Data
- Has basement: Yes
- Has fireplace: Yes
Interior area
- Total interior livable area: 10,502 sqft
Property
Parking
- Total spaces: 4
- Parking features: Attached, Driveway, Off Street, Private, Covered
- Has attached garage: Yes
- Details: Contact manager
Features
- Exterior features: Above Ground, Architecture Style: Ranch Rambler, Attached, Bonus Room, Deck, Driveway, Entrance Foyer, Exercise Room, Fenced, French Doors, Garage Door Opener, Golf, Heating system: Hydro Air, Heating: Oil, In-Law Floorplan, Level, Lighting, Lot Features: Wooded, Level, Main Level, Medical Facilities, Mud Room, Near Public Transport, Off Street, Oven/Range, Park, Patio, Paved, Pool, Private, Private School(s), Sound System, Subzero, Vinyl, Water Heater, Wired for Data, Wooded
- Has private pool: Yes
Details
- Parcel number: STAMM004B0982
Construction
Type & style
- Home type: SingleFamily
- Architectural style: RanchRambler
- Property subtype: SingleFamily
Condition
- Year built: 1962
Community & HOA
HOA
- Amenities included: Pool
Location
- Region: Stamford
Financial & listing details
- Lease term: 12 Months,Month To Month
Price history
| Date | Event | Price |
|---|---|---|
| 6/13/2025 | Listed for rent | $15,950$2/sqft |
Source: Smart MLS #24101995 | ||
| 3/24/1995 | Sold | $345,000+130%$33/sqft |
Source: | ||
| 5/26/1994 | Sold | $150,000$14/sqft |
Source: | ||
![[object Object]](https://photos.zillowstatic.com/fp/9af2797835a6b505f14cdfdc28e9c57d-p_i.jpg)
