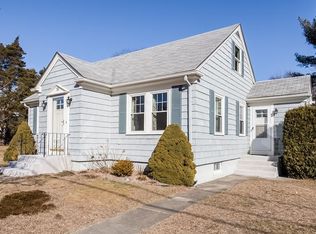Need one floor living with a garage? This very well-maintained Ranch with 3 good-sized bedrooms on 2.2 acres in a peaceful country setting is ready for immediate occupancy. Hardwood floors throughout, 2 yr. old Andersen windows, 9 yr. old architectural roof, 6 yr. old heating system and oil tank, 2 yr. old septic system and exterior painting. Wood-burning fireplace w/heatalator in living room. Eat-in kitchen w/plenty of counter and cabinet space (appliances included). One and one-half stall att. garage w/door opener and attic access. Possibility for expansion in huge unfinished basement w/laundry (washer and dryer included) and utility sinks. Great backyard w/treed patio, shed and acres of woods and trails. Less than ½ mile to Rt. 6 and bus service, 1 mile to Rt. 195, 10 mins. to UMASS Dartmouth, less than 15 mins. to three area hospitals, and less than 30 mins. to Providence. Town water. Gas line and fire hydrant at street. Take advantage of the low taxes as a Westport resident
This property is off market, which means it's not currently listed for sale or rent on Zillow. This may be different from what's available on other websites or public sources.

