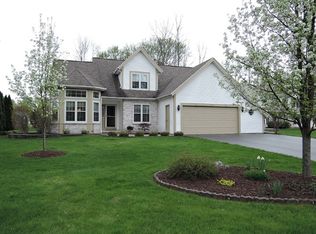Closed
$390,000
91 Crab Apple Ln, Rochester, NY 14626
4beds
2,464sqft
Single Family Residence
Built in 1992
0.36 Acres Lot
$435,700 Zestimate®
$158/sqft
$2,609 Estimated rent
Home value
$435,700
$414,000 - $457,000
$2,609/mo
Zestimate® history
Loading...
Owner options
Explore your selling options
What's special
Beautiful 4 bedroom Colonial in Greece ready for you to call home! The 2 Story foyer provides a welcoming entrance to the home. The kitchen has been fully updated with granite countertops, plenty of cabinet and counter space, a center island, and a Blanco sink. Beautiful hardwood floors in the kitchen and formal dining room flow into newer carpet in the living room and family room, adding a touch of coziness. Upgraded light fixtures throughout the home. Upstairs features a landing overlooking the foyer, and 4 bedrooms & 2 full bathrooms, including a primary bedroom featuring a stunning cathedral ceiling. Semi-finished basement offers additional living space and has a workshop. The garage is equipped with mini split heat/air unit . 100 amp sub panel. The garage is wired for 220. The garage / Workshop has LED Lighting. Another additional benefit is the Generator hook up for the appliances during power outages. The huge deck freshly painted and the property includes a 12x24 shed with electric & LED Lighting. Recent updates, including a new furnace (2021), hot water heater (2018) and a new tear-off roof (2022). Don't wait! Delayed negotiations until August 24th, 2023 at 10:00am
Zillow last checked: 8 hours ago
Listing updated: October 24, 2023 at 06:47am
Listed by:
Anthony C. Butera 585-404-3841,
Keller Williams Realty Greater Rochester
Bought with:
Stephen Siciliano, 10401271153
Keller Williams Realty Greater Rochester
Source: NYSAMLSs,MLS#: R1490896 Originating MLS: Rochester
Originating MLS: Rochester
Facts & features
Interior
Bedrooms & bathrooms
- Bedrooms: 4
- Bathrooms: 3
- Full bathrooms: 2
- 1/2 bathrooms: 1
- Main level bathrooms: 1
Heating
- Gas, Forced Air
Cooling
- Central Air
Appliances
- Included: Electric Oven, Electric Range, Gas Water Heater, Microwave, Refrigerator
- Laundry: Main Level
Features
- Separate/Formal Dining Room, Entrance Foyer, Eat-in Kitchen, Granite Counters, Kitchen Island, Bath in Primary Bedroom, Workshop
- Flooring: Carpet, Hardwood, Varies
- Basement: Finished,Partially Finished
- Number of fireplaces: 1
Interior area
- Total structure area: 2,464
- Total interior livable area: 2,464 sqft
Property
Parking
- Total spaces: 2.5
- Parking features: Attached, Garage, Driveway
- Attached garage spaces: 2.5
Features
- Levels: Two
- Stories: 2
- Patio & porch: Deck
- Exterior features: Blacktop Driveway, Deck
Lot
- Size: 0.36 Acres
- Dimensions: 90 x 175
- Features: Cul-De-Sac, Residential Lot, Wooded
Details
- Parcel number: 2628000580200005052000
- Special conditions: Standard
Construction
Type & style
- Home type: SingleFamily
- Architectural style: Colonial
- Property subtype: Single Family Residence
Materials
- Vinyl Siding
- Foundation: Block
Condition
- Resale
- Year built: 1992
Utilities & green energy
- Sewer: Connected
- Water: Connected, Public
- Utilities for property: Sewer Connected, Water Connected
Community & neighborhood
Location
- Region: Rochester
- Subdivision: Thorn Apple Estates Sec 0
Other
Other facts
- Listing terms: Cash,Conventional,FHA,VA Loan
Price history
| Date | Event | Price |
|---|---|---|
| 10/10/2023 | Sold | $390,000+13.2%$158/sqft |
Source: | ||
| 8/25/2023 | Pending sale | $344,500$140/sqft |
Source: | ||
| 8/17/2023 | Listed for sale | $344,500+76.7%$140/sqft |
Source: | ||
| 6/7/2016 | Sold | $195,000-2.5%$79/sqft |
Source: Public Record Report a problem | ||
| 7/15/2009 | Sold | $199,900$81/sqft |
Source: Public Record Report a problem | ||
Public tax history
| Year | Property taxes | Tax assessment |
|---|---|---|
| 2024 | -- | $256,100 |
| 2023 | -- | $256,100 +22.5% |
| 2022 | -- | $209,000 |
Find assessor info on the county website
Neighborhood: 14626
Nearby schools
GreatSchools rating
- 6/10Northwood Elementary SchoolGrades: K-6Distance: 1.9 mi
- 4/10Merton Williams Middle SchoolGrades: 7-8Distance: 5.2 mi
- 6/10Hilton High SchoolGrades: 9-12Distance: 4.5 mi
Schools provided by the listing agent
- District: Hilton
Source: NYSAMLSs. This data may not be complete. We recommend contacting the local school district to confirm school assignments for this home.
