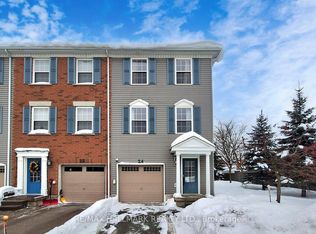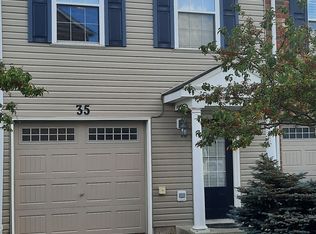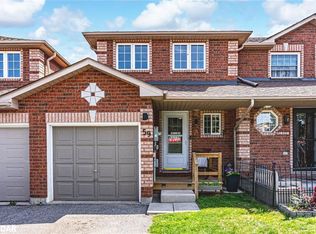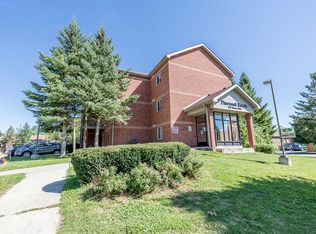Sold for $595,000
C$595,000
91 Coughlin Rd #41, Barrie, ON L4N 0L6
3beds
1,645sqft
Row/Townhouse, Residential
Built in 2010
1,000.98 Square Feet Lot
$-- Zestimate®
C$362/sqft
C$2,508 Estimated rent
Home value
Not available
Estimated sales range
Not available
$2,508/mo
Loading...
Owner options
Explore your selling options
What's special
STEPS TO EVERYTHING WITH ROOM TO GROW & A DESIGNER KITCHEN! Welcome to this beautifully updated home in Barrie’s sought-after Holly neighbourhood, ideally located just steps from schools, parks, public transit, a community centre, and directly across from a bustling plaza with groceries, dining, essentials, and a public library. Enjoy the best of city living just 10 minutes from Barrie’s scenic waterfront, featuring beaches, shoreline parks, a marina, boardwalks, and the GO Station. This home offers standout curb appeal with a landscaped front entrance, stone walkway, and decorative rock accents, while the private backyard retreat boasts a flagstone patio with river rock details, lush green space, newer partial fencing, and mature trees for natural privacy. Inside, the bright and spacious main floor living room flows seamlessly to the backyard through a sliding glass walkout, and the open-concept second level offers a generous living area, an eat-in kitchen with a balcony walkout, and a convenient powder room. The stunning 2024 kitchen renovation includes soft-close cabinetry, quartz countertops and backsplash, stainless steel appliances, contemporary fixtures, added built-ins, and a stylish coffee bar made for entertaining. Upstairs, find three generously sized bedrooms with ample closet space, and a modern 4-piece bath, providing comfort for the whole family. With clean, neutral paint throughout and updated vinyl (2024), laminate, and tile flooring, this carpet-free #HomeToStay is the one you've been waiting for - stylish, low-maintenance, and perfectly located for everything Barrie has to offer!
Zillow last checked: 8 hours ago
Listing updated: October 09, 2025 at 09:21pm
Listed by:
Peggy Hill, Salesperson,
RE/MAX Hallmark Peggy Hill Group Realty Brokerage,
Alysha Alcaide,
RE/MAX Hallmark Peggy Hill Group Realty Brokerage
Source: ITSO,MLS®#: 40751579Originating MLS®#: Barrie & District Association of REALTORS® Inc.
Facts & features
Interior
Bedrooms & bathrooms
- Bedrooms: 3
- Bathrooms: 2
- Full bathrooms: 1
- 1/2 bathrooms: 1
Other
- Level: Third
Bedroom
- Level: Third
Bedroom
- Level: Third
Bathroom
- Features: 2-Piece
- Level: Second
Bathroom
- Features: 4-Piece
- Level: Third
Family room
- Level: Second
Foyer
- Level: Main
Kitchen
- Level: Second
Living room
- Level: Main
Heating
- Forced Air, Natural Gas
Cooling
- Central Air
Appliances
- Included: Dishwasher, Dryer, Range Hood, Refrigerator, Stove, Washer
- Laundry: Upper Level
Features
- Auto Garage Door Remote(s)
- Basement: None
- Has fireplace: No
Interior area
- Total structure area: 1,645
- Total interior livable area: 1,645 sqft
- Finished area above ground: 1,645
Property
Parking
- Total spaces: 2
- Parking features: Attached Garage, Private Drive Single Wide
- Attached garage spaces: 1
- Uncovered spaces: 1
Features
- Patio & porch: Porch
- Frontage type: South
- Frontage length: 17.33
Lot
- Size: 1,000 sqft
- Dimensions: 17.33 x 57.76
- Features: Urban, Rectangular, Park, Place of Worship, Rec./Community Centre, Schools
Details
- Parcel number: 589180802
- Zoning: RM2 (SP-259)
Construction
Type & style
- Home type: Townhouse
- Architectural style: 3 Storey
- Property subtype: Row/Townhouse, Residential
- Attached to another structure: Yes
Materials
- Vinyl Siding
- Foundation: Poured Concrete
- Roof: Asphalt Shing
Condition
- 6-15 Years
- New construction: No
- Year built: 2010
Utilities & green energy
- Sewer: Sewer (Municipal)
- Water: Municipal
Community & neighborhood
Security
- Security features: Carbon Monoxide Detector(s), Smoke Detector(s)
Location
- Region: Barrie
HOA & financial
HOA
- HOA fee: C$194 monthly
Price history
| Date | Event | Price |
|---|---|---|
| 10/10/2025 | Sold | C$595,000C$362/sqft |
Source: ITSO #40751579 Report a problem | ||
Public tax history
Tax history is unavailable.
Neighborhood: Holly
Nearby schools
GreatSchools rating
No schools nearby
We couldn't find any schools near this home.
Schools provided by the listing agent
- Elementary: Holly Meadows E.S./St. Bernadette C.S.
- High: Bear Creek S.S./St. Joan Of Arc Catholic H.S.
Source: ITSO. This data may not be complete. We recommend contacting the local school district to confirm school assignments for this home.



