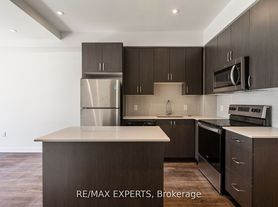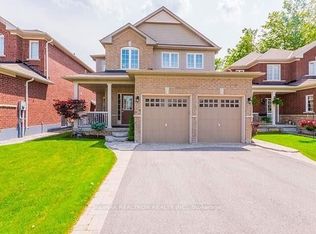Discover this spacious 3-bedroom, 3-bathroom end-unit townhouse, Just Like a semi-detached home, located in a prime Barrie neighborhood, Holly.The residence features a carpet-free interior for easy maintenance and is filled with natural light from numerous windows. Recently renovated, the home offers a cozy living and dining area along side an open-concept kitchen equipped with stainless steel appliances. Outdoor spaces include a large backyard, a side yard, and a private balcony overlooking a serene setting.For your convenience, the property includes direct garage access, second-floor laundry, and two parking spots (one garage and one driveway). The community also provides a kids' playground and visitor parking.The location is ideally situated minutes from Highway 400 and within walking distance of a shopping plaza featuring Library, Food Basics, Shoppers Drug Mart, Dollarama, and Tim Hortons. It is also a short 8-minute drive to Home Depot, Staples, and Walmart.Some rooms have been virtually staged. The Basement is not included in the rental.
IDX information is provided exclusively for consumers' personal, non-commercial use, that it may not be used for any purpose other than to identify prospective properties consumers may be interested in purchasing, and that data is deemed reliable but is not guaranteed accurate by the MLS .
Townhouse for rent
C$2,400/mo
Fees may apply
91 Coughlin Rd #24, Barrie, ON L4N 0L6
3beds
Price may not include required fees and charges. Learn more|
Townhouse
Available now
Central air
Ensuite laundry
2 Attached garage spaces parking
Natural gas, forced air
What's special
Recently renovatedLarge backyardSide yardSecond-floor laundry
- 3 days |
- -- |
- -- |
Zillow last checked: 8 hours ago
Listing updated: February 05, 2026 at 09:26pm
Travel times
Looking to buy when your lease ends?
Consider a first-time homebuyer savings account designed to grow your down payment with up to a 6% match & a competitive APY.
Facts & features
Interior
Bedrooms & bathrooms
- Bedrooms: 3
- Bathrooms: 3
- Full bathrooms: 3
Heating
- Natural Gas, Forced Air
Cooling
- Central Air
Appliances
- Laundry: Ensuite
Features
- Has basement: Yes
Property
Parking
- Total spaces: 2
- Parking features: Attached, Private
- Has attached garage: Yes
- Details: Contact manager
Features
- Stories: 2
- Exterior features: Contact manager
- Pool features: Contact manager
Details
- Parcel number: 589180785
Construction
Type & style
- Home type: Townhouse
- Property subtype: Townhouse
Materials
- Roof: Asphalt
Community & HOA
Location
- Region: Barrie
Financial & listing details
- Lease term: Contact For Details
Price history
Price history is unavailable.
Neighborhood: Holly
Nearby schools
GreatSchools rating
No schools nearby
We couldn't find any schools near this home.
There are 2 available units in this apartment building

